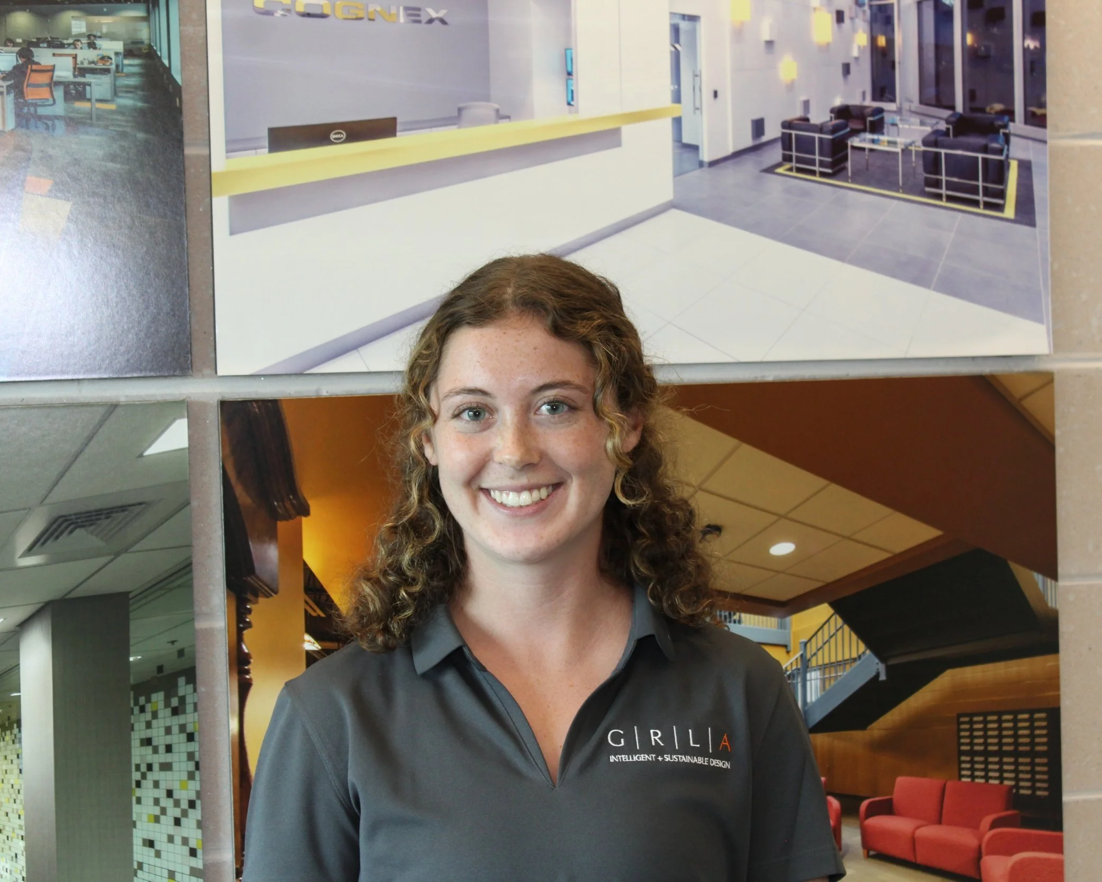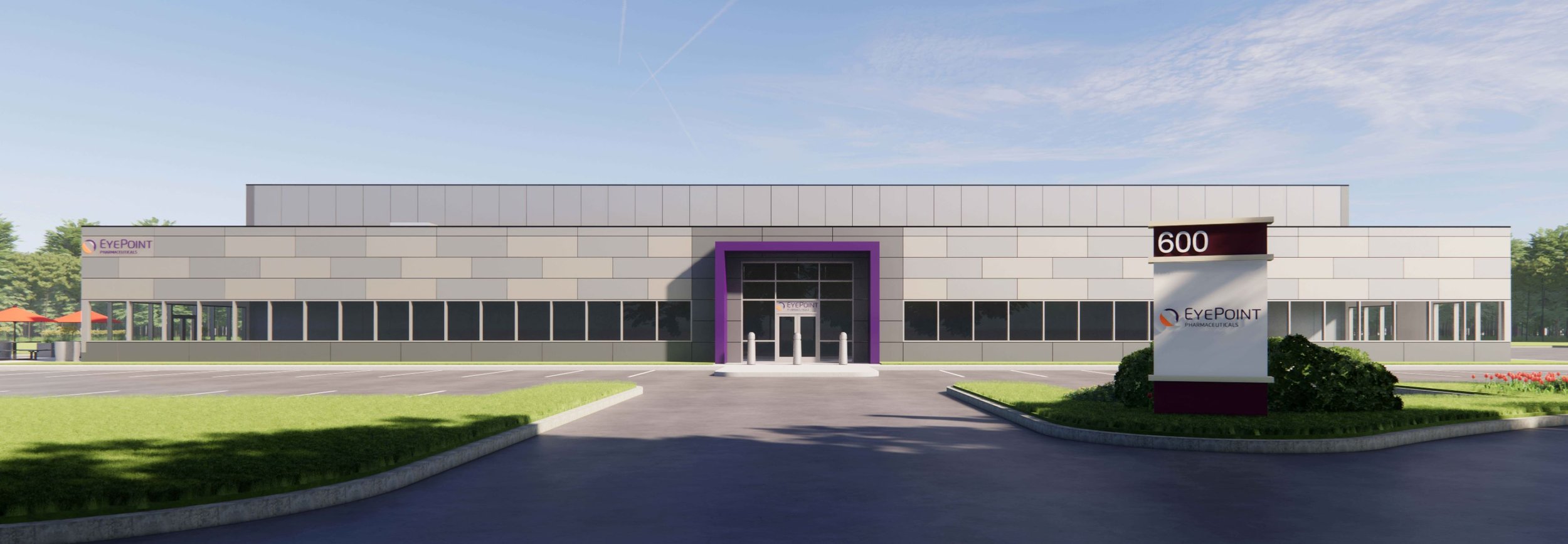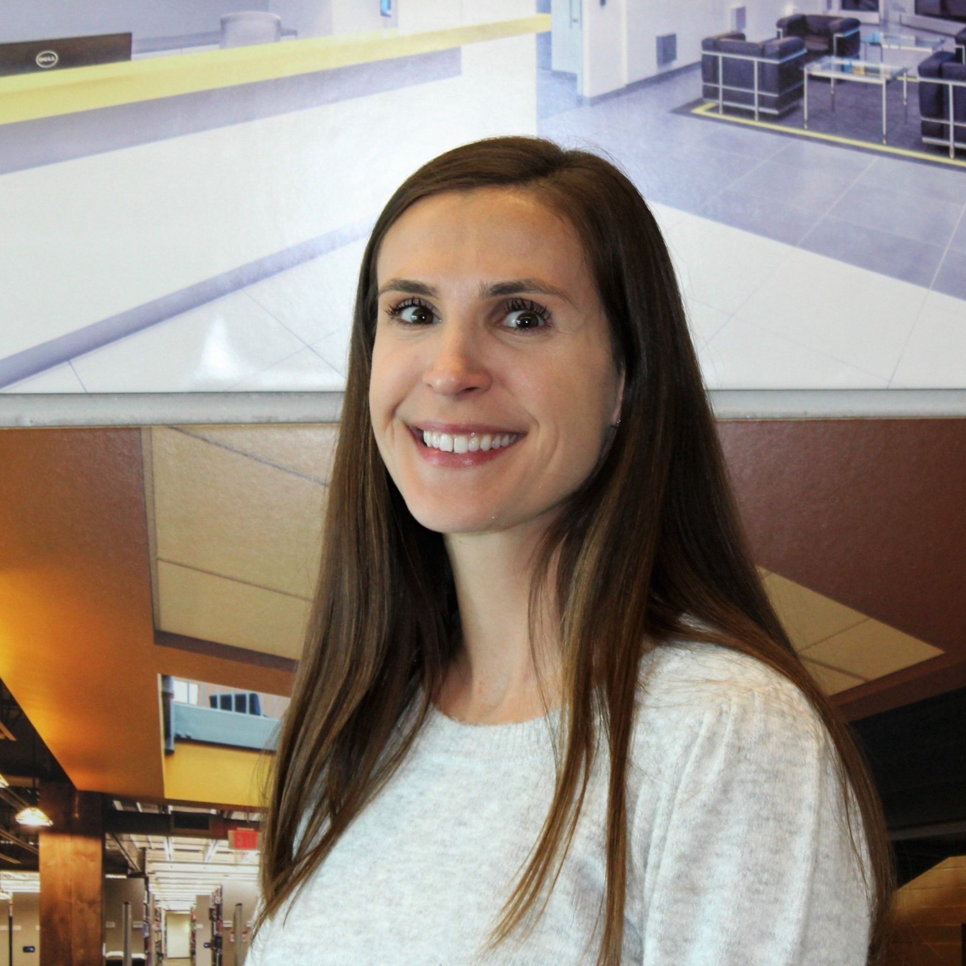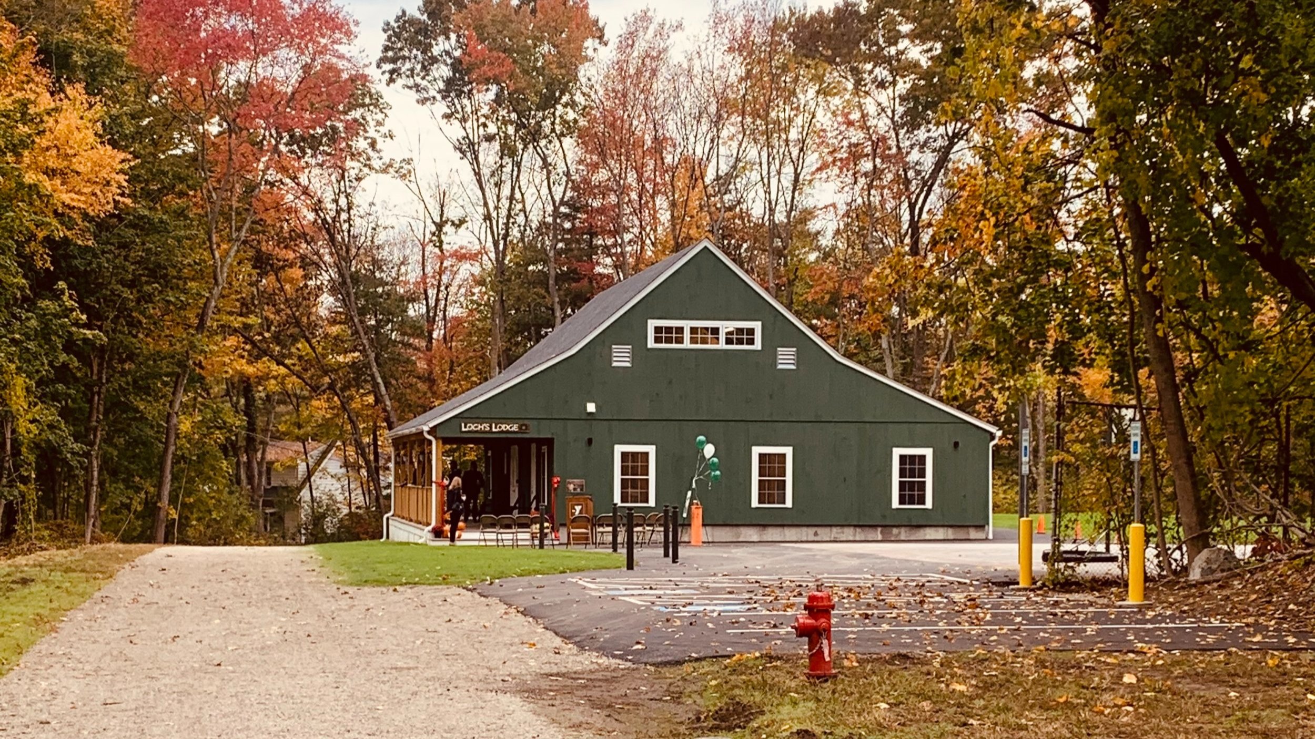Women in Construction Week is led by the National Association of Women in Construction to celebrate women and their key role in the construction industry. This year's theme, 'Keys to the Future', honors the important role women have in affecting the future of the construction industry.
At GRLA, we are proud of our team of women and the contributions they are making to not only GRLA projects, but the future of the built environment.
What is your role at GRLA and what do you enjoy most about the work that you do?
Rebecca Burlingame
As an interior designer at GRLA, my role revolves around collaborating with both clients and team members. I find great joy in orchestrating the transformation of spaces, merging beauty with functionality. The thrill lies in the evolution of designs as I gather programming information, client goals, and ideas, molding them into a cohesive space that fulfills their needs.
Jyotika Girdhar
In my role as a Building Envelope Sciences Technician at GRLA, my focus is creating comprehensive construction document sets, conducting site visits, and preparing detailed field reports. I work closely with Project Managers on diverse roof projects, including restoration and replacement. Much of my time is spent drafting in CAD, which can be challenging, but I do find it enjoyable. Furthermore, researching products and compiling data are aspects of my work that I particularly find satisfying at GRLA.
Skye Jensen
I'm the Director of Finance at GRLA, managing diverse tasks like payroll, receivables, payables, and job cost accounting. What I love most is working with the team to ensure projects stay on budget and on track.
My experience as a member of NAWIC Greater Worcester Chapter #241 has exceeded expectations. Connecting with women across various industries, sharing stories, and collaborating on community services, like supporting Girl Scouts and fundraising for scholarships, has been incredibly rewarding.
Stephanie Konicki
As an interior designer at GRLA, I thrive on engaging in various project phases. Whether diving into construction set details or selecting fabrics for furniture, each day presents a different challenge, making the work consistently exciting. The presence of a supportive team enhances my experience, providing a continuous learning environment that adds to the overall enjoyment of my role.
Dina Soliman
As a Project Manager at GRLA, I oversee a variety of projects, with a major focus on designing spaces for life sciences clients.
I find the collaborative journey with the design team rewarding, from conceptualizing ideas to supporting each other through successful project completion. I thrive on seeing projects evolve from sketches to functional spaces, and I enjoy coordinating with diverse engineering trades. The construction administration phase serves as a rich learning experience for me, providing insights for future projects. Establishing enduring relationships with clients and witnessing their satisfaction upon project completion are the most fulfilling aspects of my role. Experiencing the completed space that we've designed and seeing it in use and being enjoyed is truly remarkable.






































