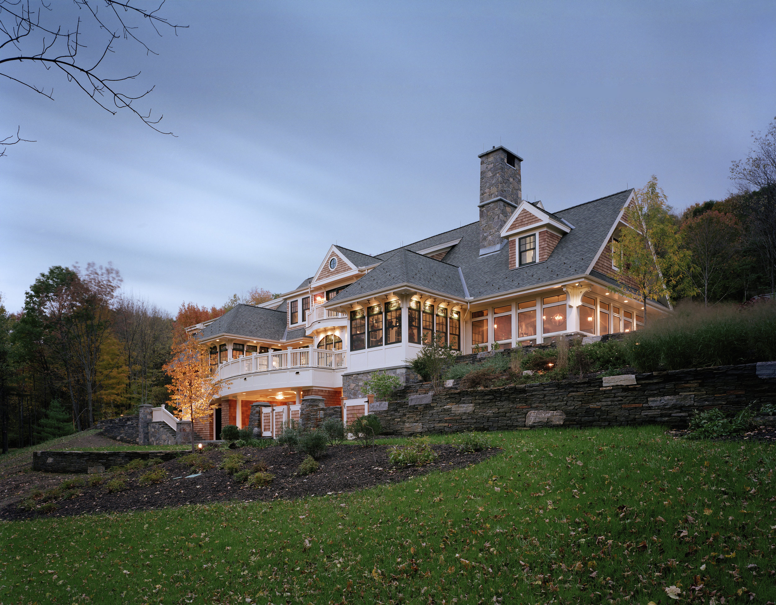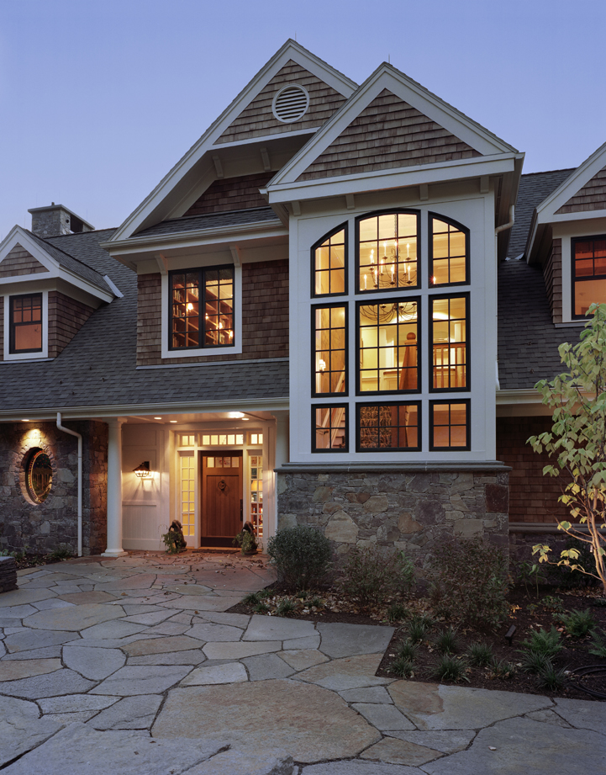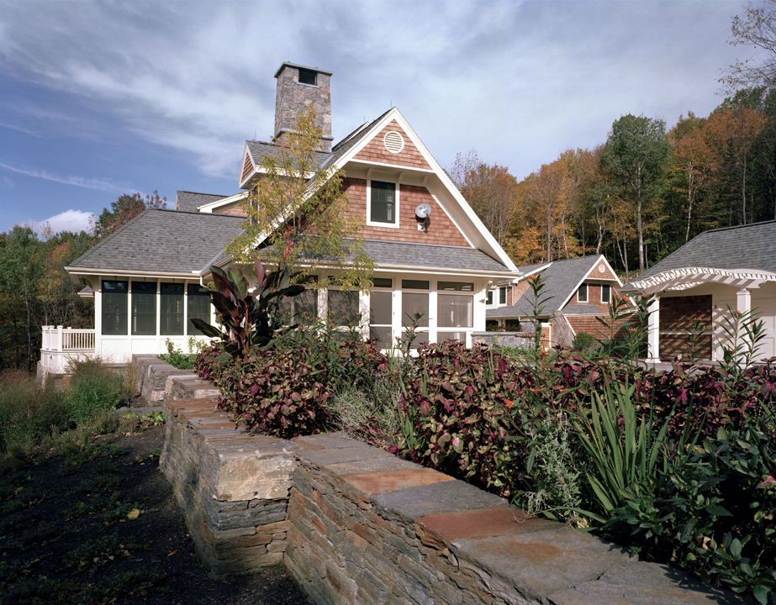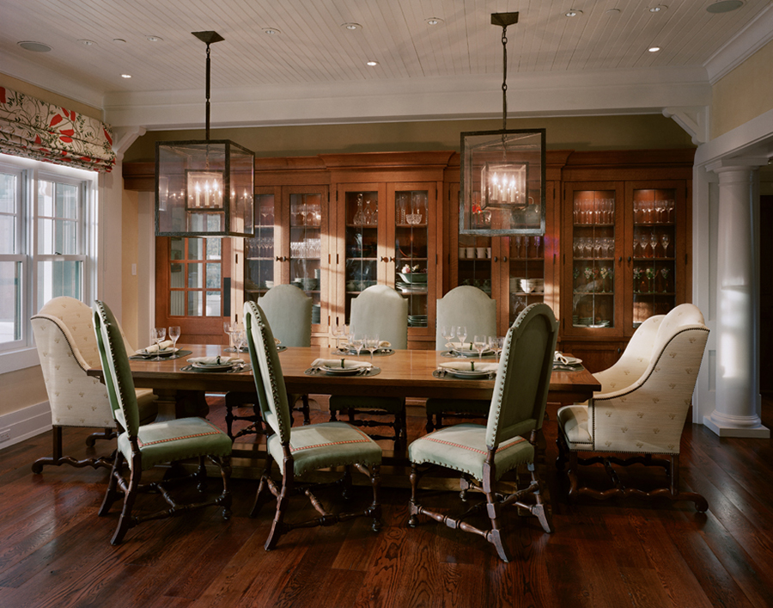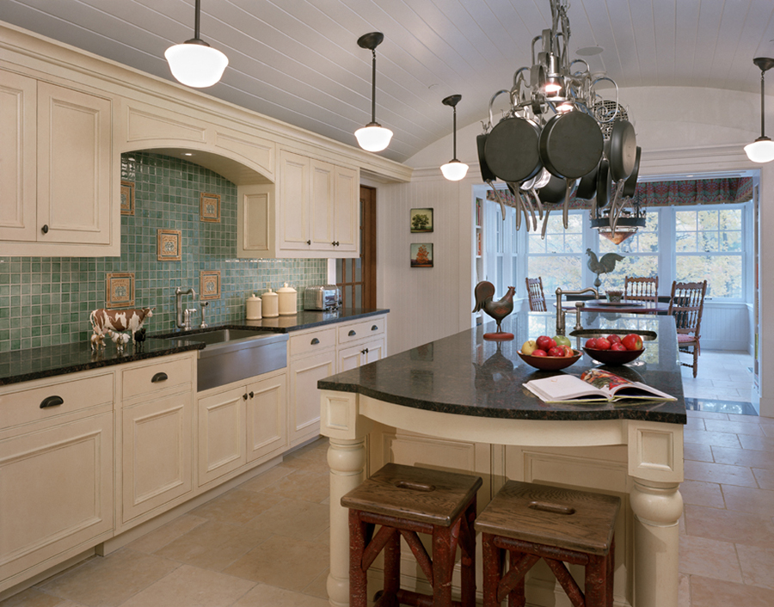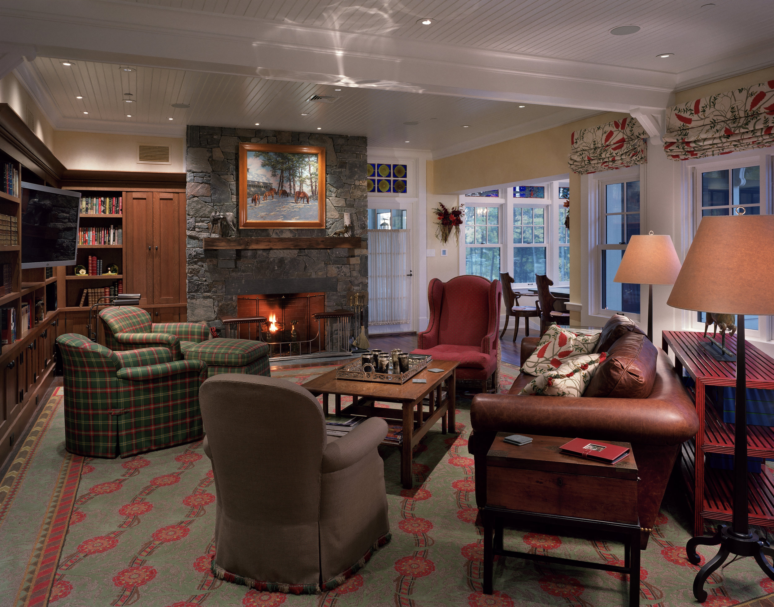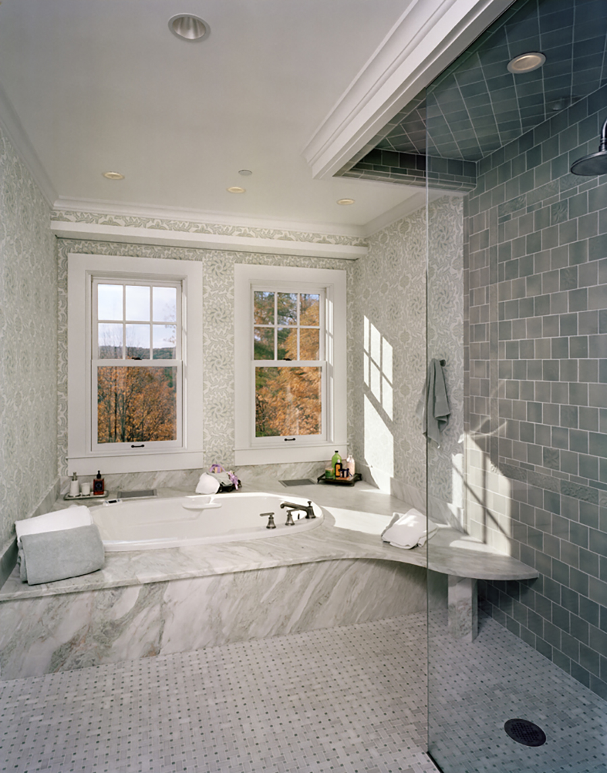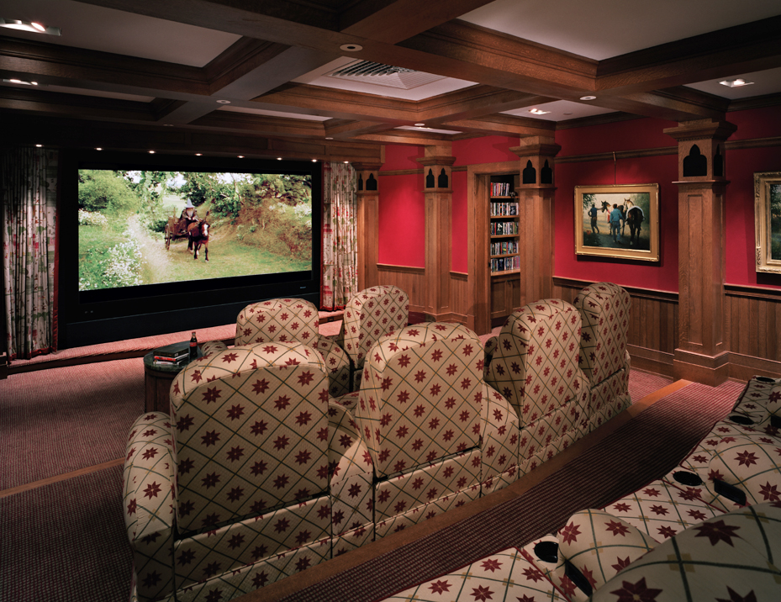Berkshires Residence
Alford, MA
GRLA was hired to design and oversee construction of an 11,800 SF family retreat in the Berkshires. Sited on a west-facing slope near the town center, the home’s design takes advantage of the magnificent mountain and valley views. The home combines a mix of intimately scaled spaces with larger, open rooms for entertaining guests. Adjacent to the home are a 2,400 SF studio and 800 SF pool house.
