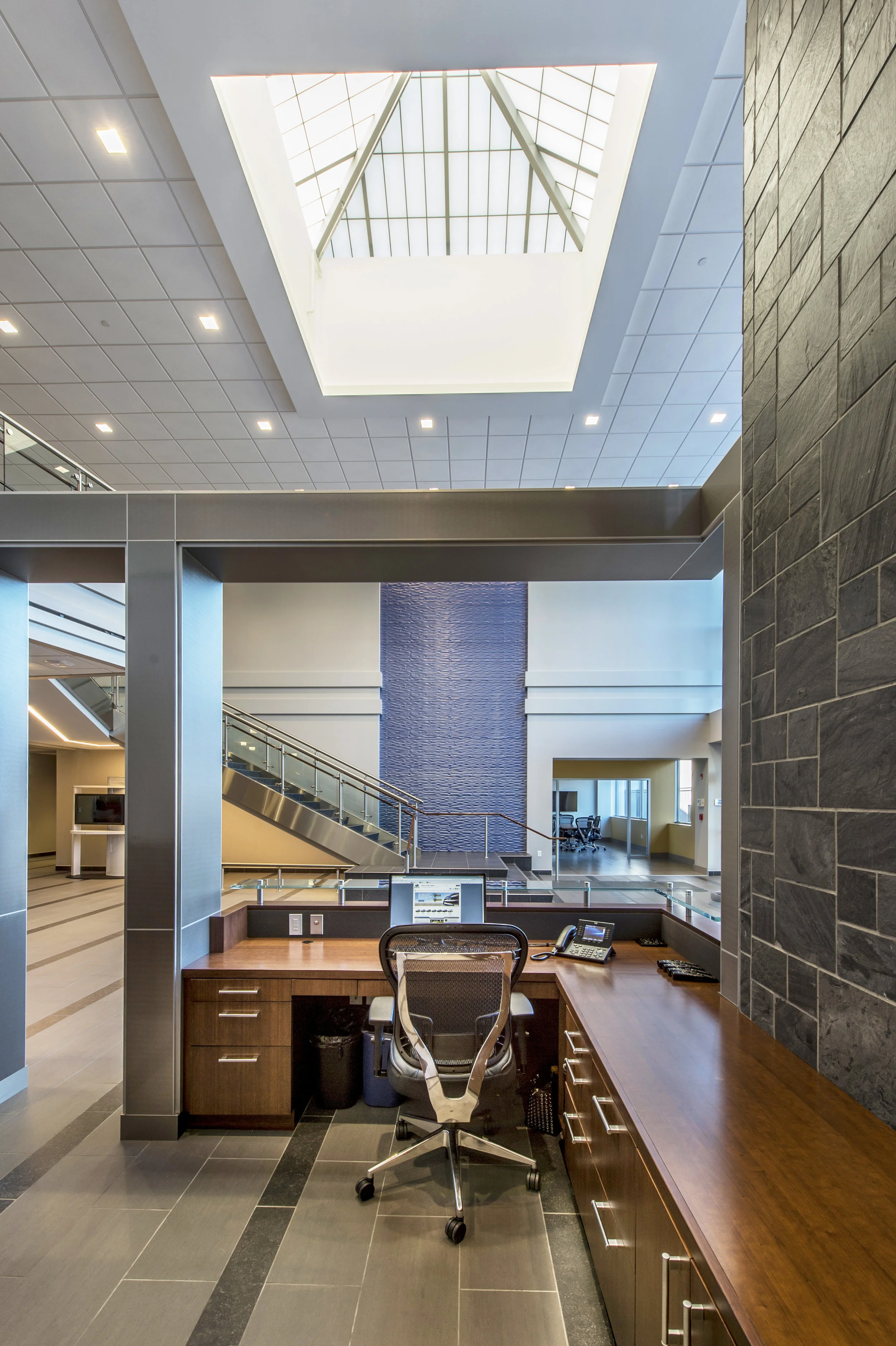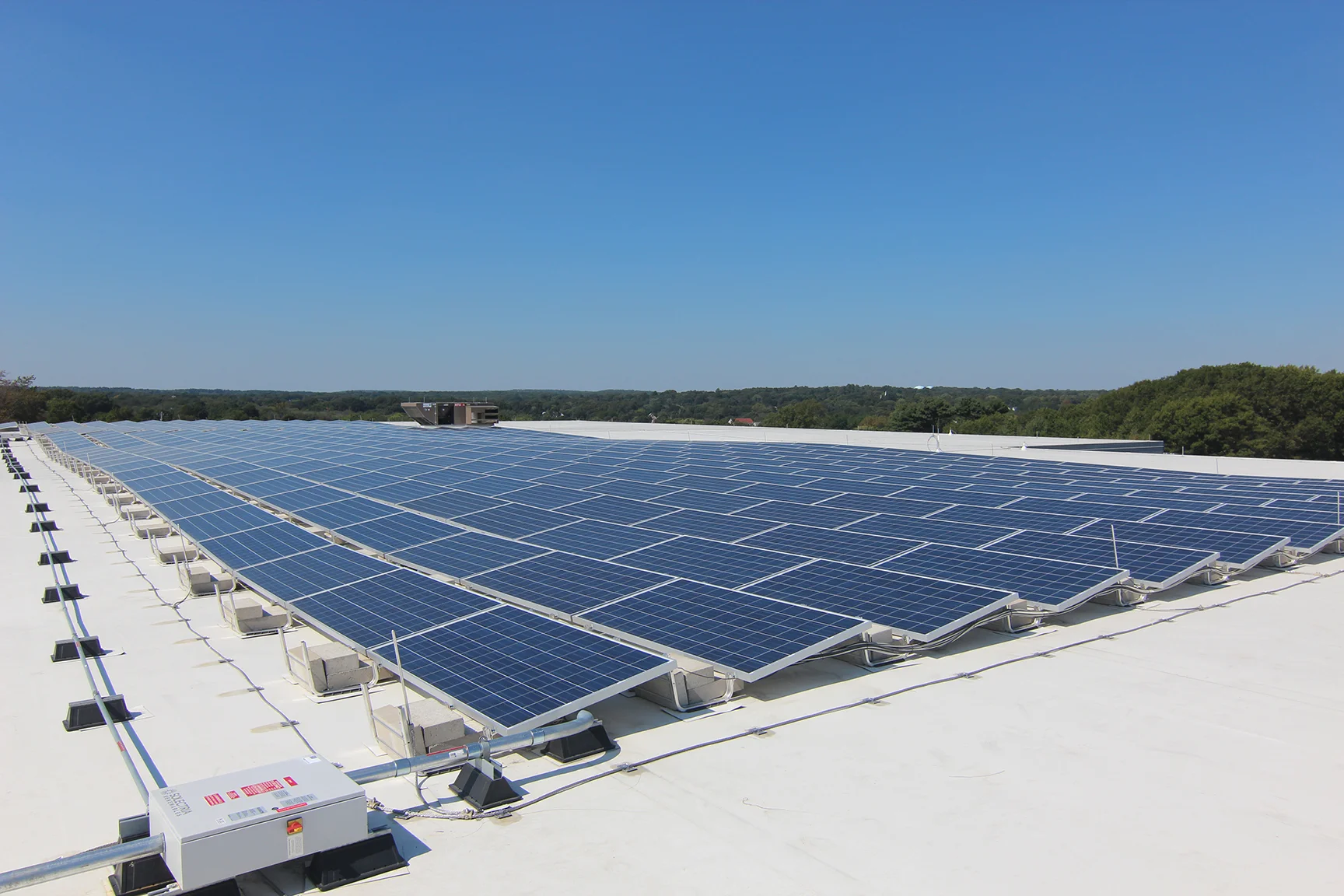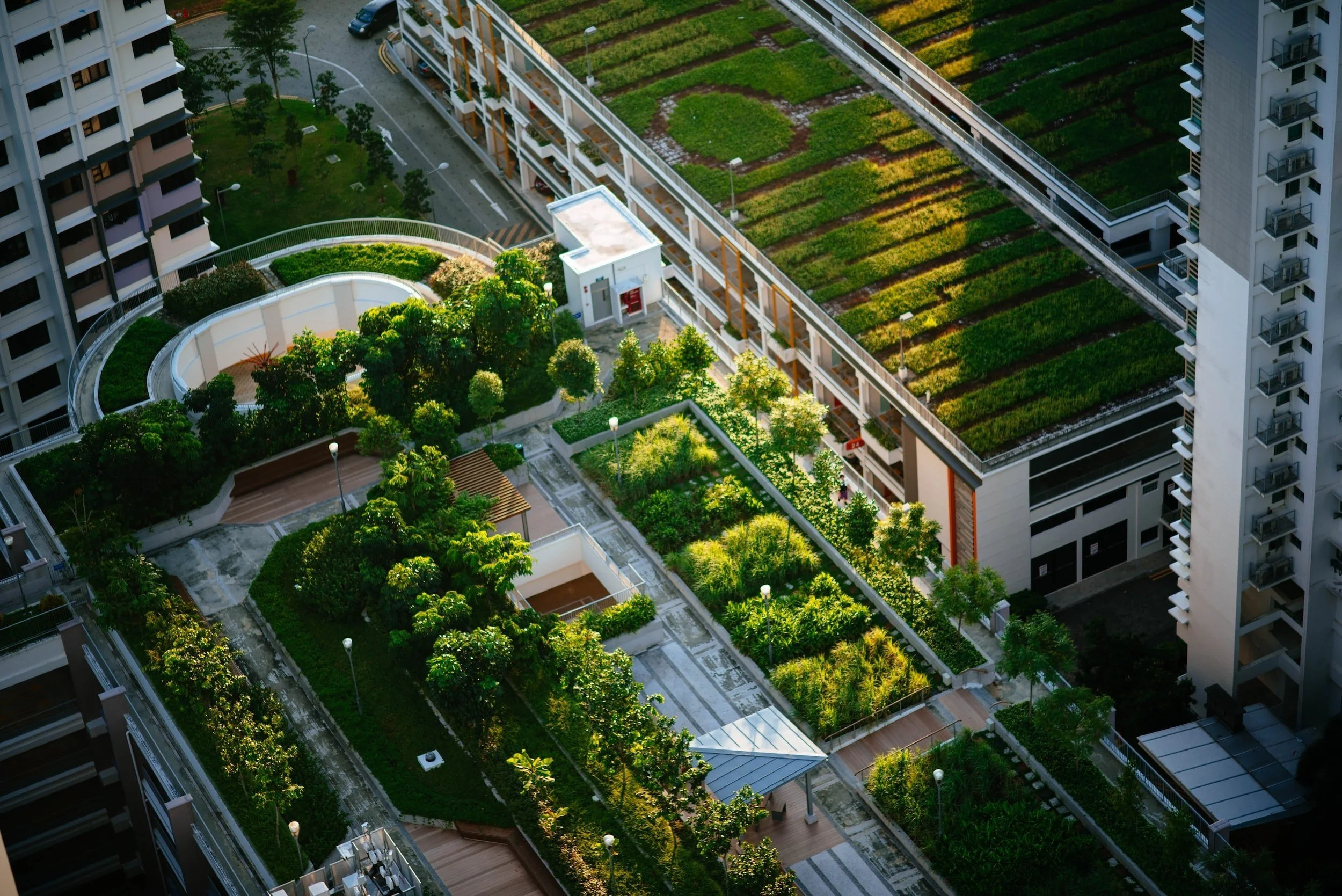Sustainable Design and the Future of the Built Environment—GRLA's Commitment to Carbon Neutral Design
GRLA is committed to do our part in the design of the built environment to reduce green-house gas emissions and to move to a carbon neutral future to ensure that our children’s children have a world that continues to provide for them.
Buildings generate nearly 40% of the annual global greenhouse gas emissions. The global building stock is set to double in area by 2060, concentrated in urban areas. This approximately 2.48 TRILLION SF of new space must be designed to meet zero-net-carbon standards in order to have a positive effect on reduction of our carbon footprint and greenhouse gas emissions.
Since our founding in 1976, GRLA has been focused on sustainability and climate responsive design strategies. Some of our earliest projects were active and passive solar homes – at a time when solar PV was running about $78 per watt versus 40 cents today! Today our commitment to sustainable design is stronger than ever and we have signed the AIA 2030 Commitment challenging all new buildings to be carbon-neutral by 2030.
We are LEED certified designers, members of the United States Green Building Council, and have completed many LEED rated buildings. We have also presented at numerous conferences to further the cause of sustainable design and climate reality design responses.
As part of ongoing efforts to mobilize locally, GRLA is pleased to offer group presentations on the topic of climate reality. GRLA Co-Founder and Principal, Scott Richardson has been trained by the Climate Reality Project, led by Al Gore, to be a Climate Reality Ambassador. Scott can deliver an informative, interactive presentation to any group interested in learning more about the challenges we face, and more importantly, the solutions we can all be a part of now.
key sustainable projects
Subaru of New England Corporate Headquarters
Norwood, MA 165,000 SF | LEED PlatinumEMC Corporate Headquarters
Hopkinton, MA 650,000 SF | LEED GoldLiberty Mutual Insurance Group New Office Building
Dover, NH 350,000 SF | LEED GoldU.S. Citizenship & Immigration Building
Lawrence, MA 33,000 SF | LEED SilverWorcester Innovation Center
Worcester, MA 140,000 SF | LEED Certified |
Adaptive Re-Use Project
GRLA NET-ZERO DESIGN GUIDELINES
The following is our set of net-zero building design guidelines that we use to achieve zero-net-carbon standards – we look forward to working with you to design your next net-zero building.
SITE PLANNING
Responsive site design and building orientation to maximize solar gain, leverage prevailing winds for natural ventilation and minimize impact on the site
Minimize footprint of building by building more floors as possible
Minimize pavement and use light colored paving materials
Investigate underground or under building parking
Provide for electric car charging and bicycle parking and storage
For site drainage and retention incorporate rain gardens and natural swales
Re-use of site retention water for irrigation or cooling system water
Minimize landscaping and incorporate local and drought tolerant plantings
Dark sky compliant site lighting using only LED fixtures
Designate area for ground mounted solar array
BUILDING ENCLOSURE
High performance building envelope systems – above current energy code requirements
Minimize use of concrete and steel
Consider cross laminated timber construction systems
Minimum insulation ratings: R20+ for slabs; R50+ for walls; R60+ for roofs; R5+ for windows/doors (U= .2 max)
Maximize glazing based on orientation and provide shading devices based on solar angles for each elevation
Minimize glazing and openings on the north side of the building
Double glazing as a minimum – triple glazing for north facing windows – all fully thermally broken construction
Design for natural ventilation and taking advantage of prevailing winds
Design for maximum daylighting and incorporate shading devices
Roof designed to support solar panels
Green roof – planted with local grasses and sedum
Blue roof – provide for retention of water
Building Envelope Commissioning to ensure proper installation of all components
Sealing of all construction intersections at wall, floor, and roof on the interior
Sealing of all penetrations of vapor barriers on the exterior
Water Testing of windows and doors
Blower Door Testing to confirm performance of the envelope
MECHANICAL AND PLUMBING SYSTEMS
All electric heating and cooling systems
Ground water heat pump systems to be considered
Heat Recovery system required
Integrated BMS control system for optimum performance and monitoring of systems
Water heating via solar or electric heat pump system
Low flow plumbing fixtures
Commissioning of all MEP systems to ensure proper installation and operation of all systems
ELECTRICAL SYSTEMS
All LED lighting systems - no exceptions
Install daylight sensors and occupancy sensors to optimize performance
Smart lighting control systems
RENEWABLE ENERGY SYSTEMS
Provide for active solar installations – whether ground mounted or roof mounted
Provide structure and conduit for future installations if not part of initial construction
Investigate option for wind turbine installation
How can we help you?
Please contact us to discuss your sustainable design needs.






