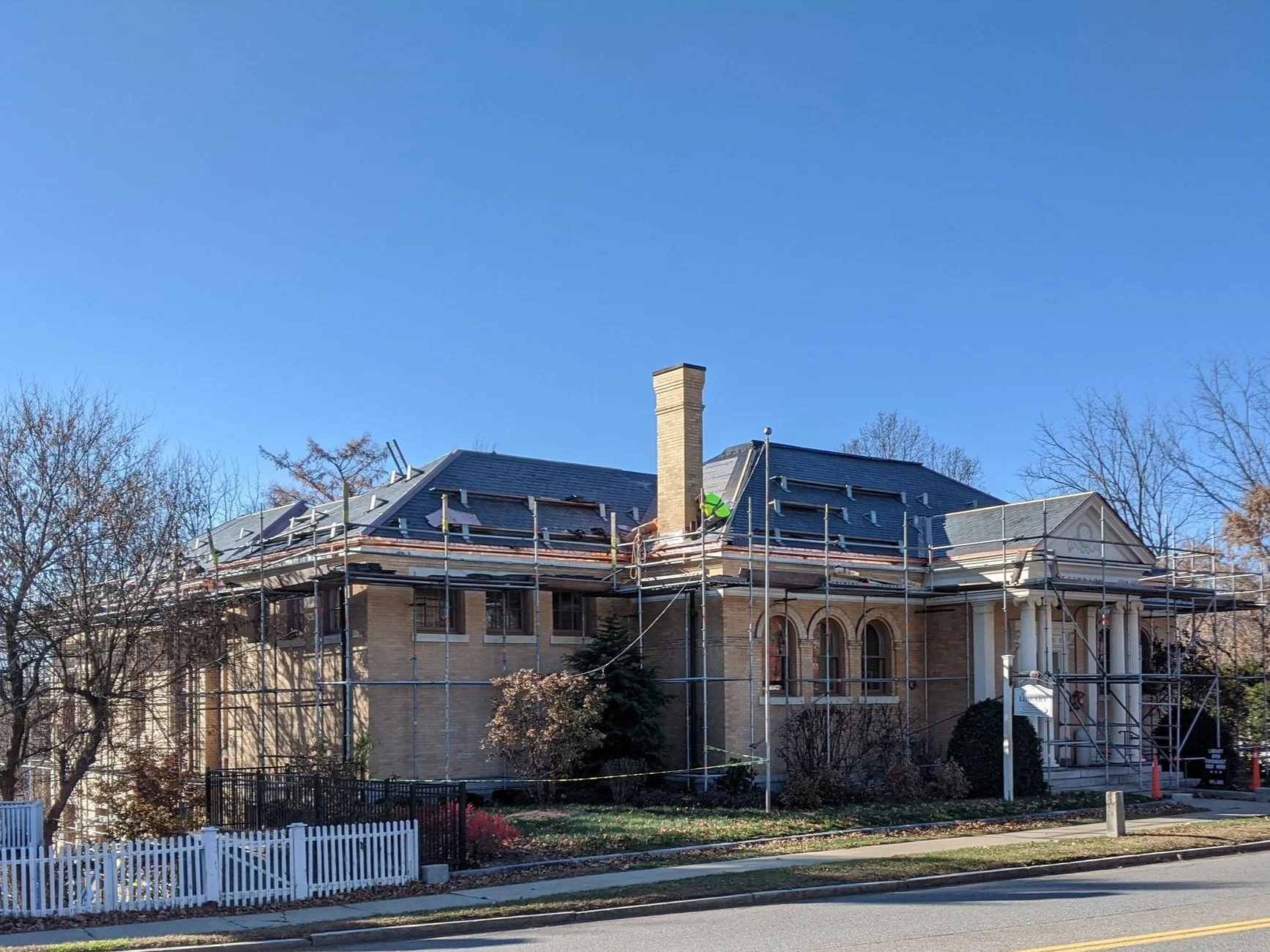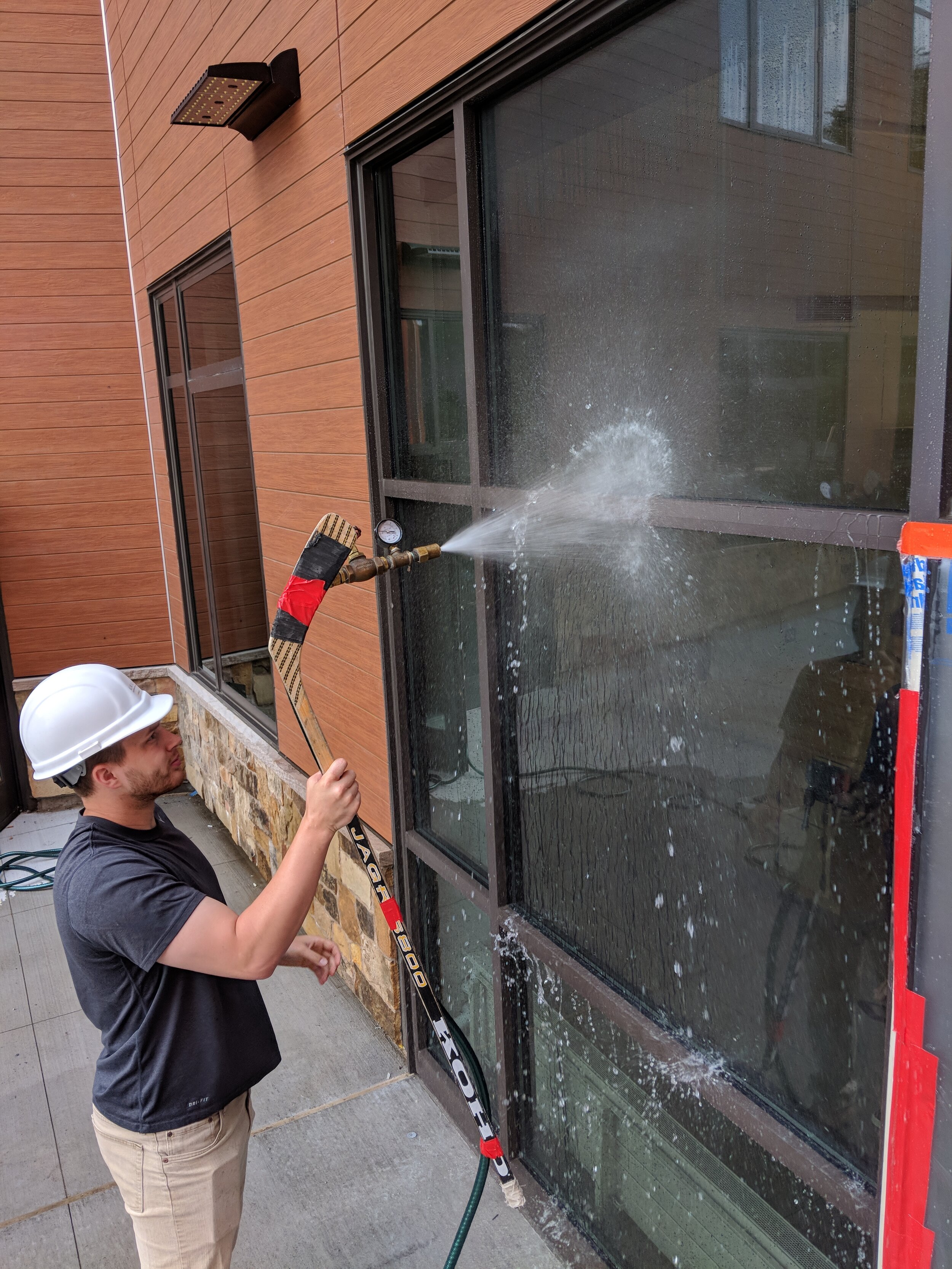A Report by GRLA Building Envelope Sciences Assistant Project Manager, Robert Gutmann
Masonry buildings, like any other building type, require routine maintenance. Proper maintenance of a masonry façade can increase the longevity of the building by decades, which is evident in many historic buildings throughout the world. Failure to properly maintain a masonry building goes beyond aesthetics and has fundamental safety and risk management implications.
To fully understand the condition of the masonry façade, routine inspections should be done to determine the overall condition. Building Envelope Forensic Services is one of many tools that GRLA’s Building Envelope Sciences Department is able to provide.
Recent events spotlight the need for routine maintenance and inspection. Tragically, on May 20, 2019, an aspiring concert pianist suffered serious injuries, including needing a finger amputated, after the façade of an Allston, MA restaurant collapsed on her last fall. This ultimately led to legal actions being taken against the business, the building’s owner, and its property manager.
“It’s a fundamental requirement of owning a piece of property – you have to maintain it in a safe condition,” according to Boston Inspectional Services Commissioner William Christopher Jr. (Full Boston Globe Story)
The City of Boston Municipal Code is very clear in the requirement for inspections for an occupied building, 70 feet or taller, is at least once every five years. In nearby Brookline, the requirement is an inspection for all buildings three stories or taller or that have parapets or facades of masonry or concrete. This proactive approach was the direct result of a partial collapse at a residential building. The above-mentioned collapse in Allston was a one-story building, which currently is exempt from all inspection regulations. It is the responsibility of owners of smaller buildings to secure inspections and repairs as needed.
GRLA’s Building Envelope Science group can provide inspections and recommendations to ensure your property’s safety and continued desired aesthetic. Those included are:
1. Visual Inspection




















