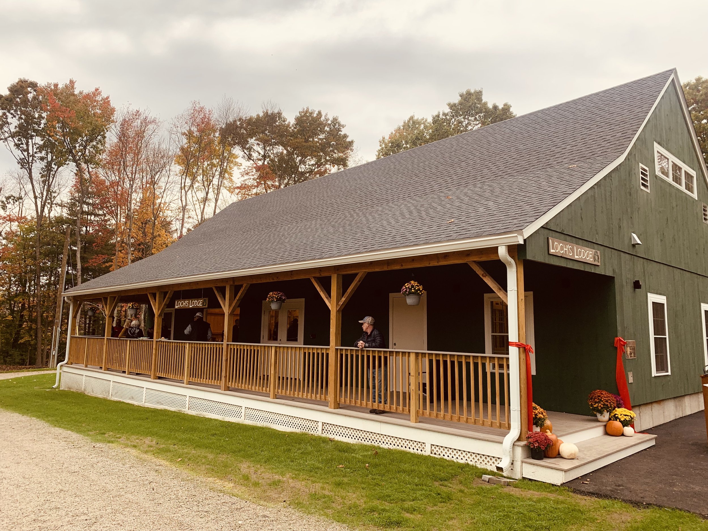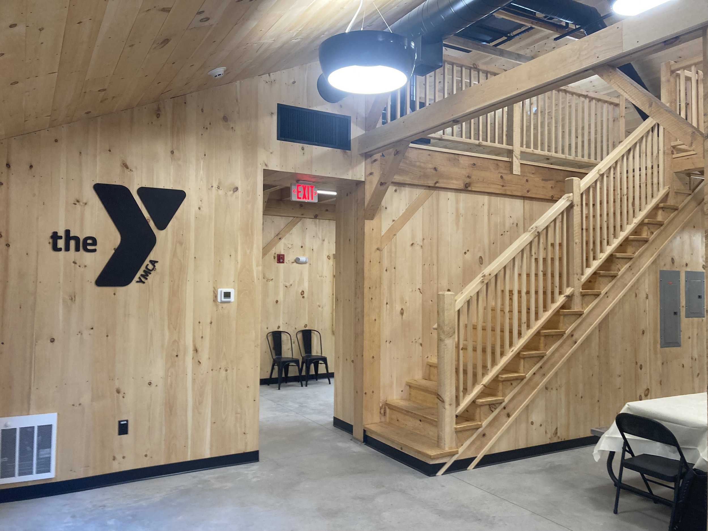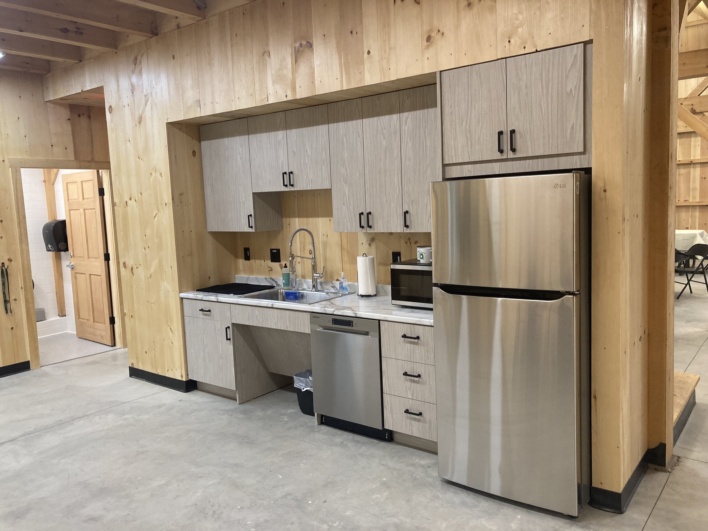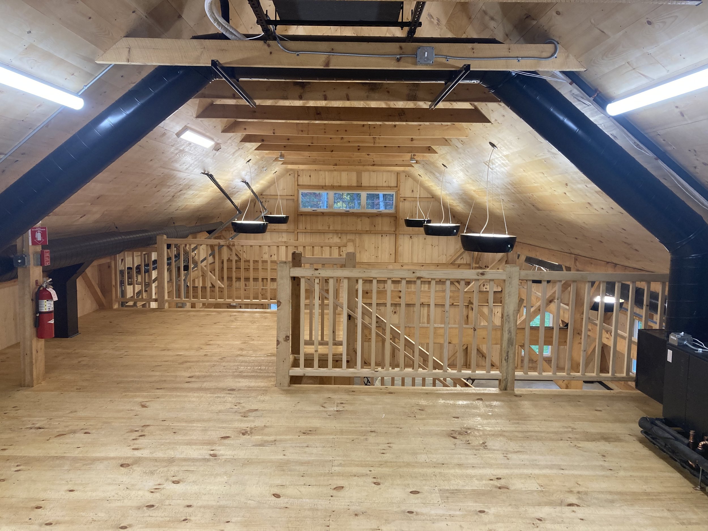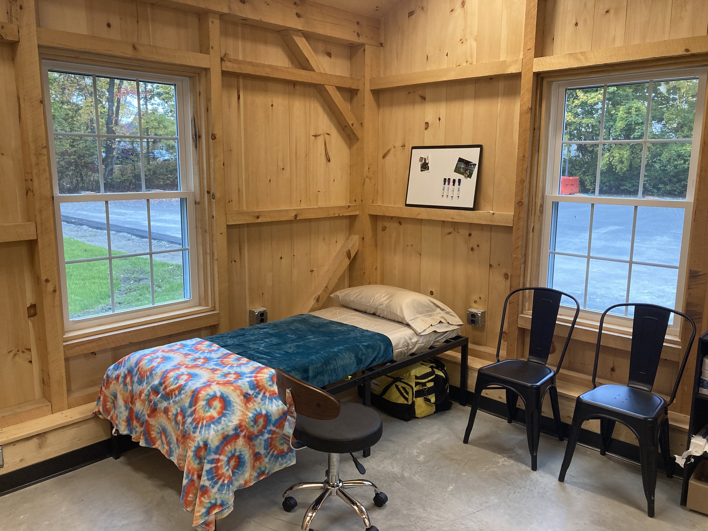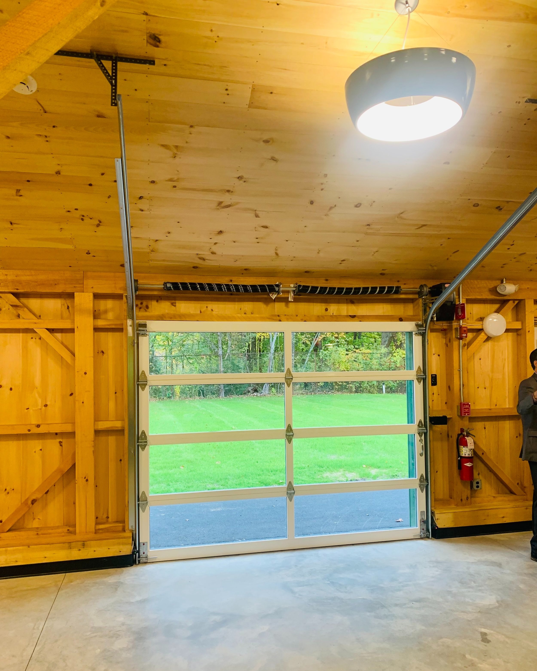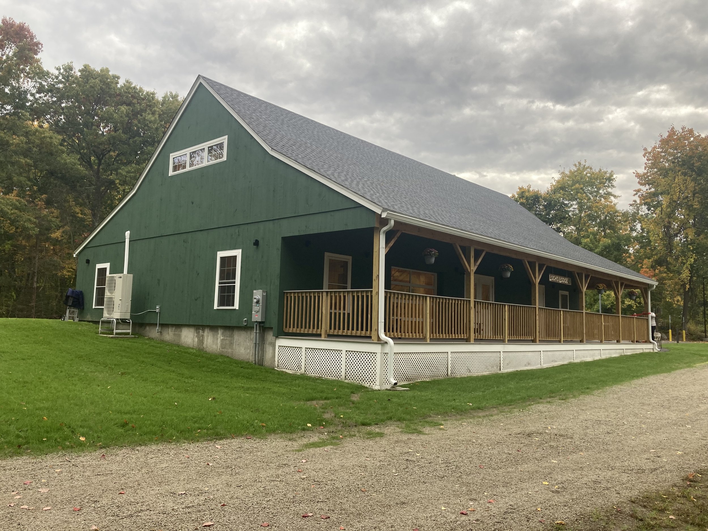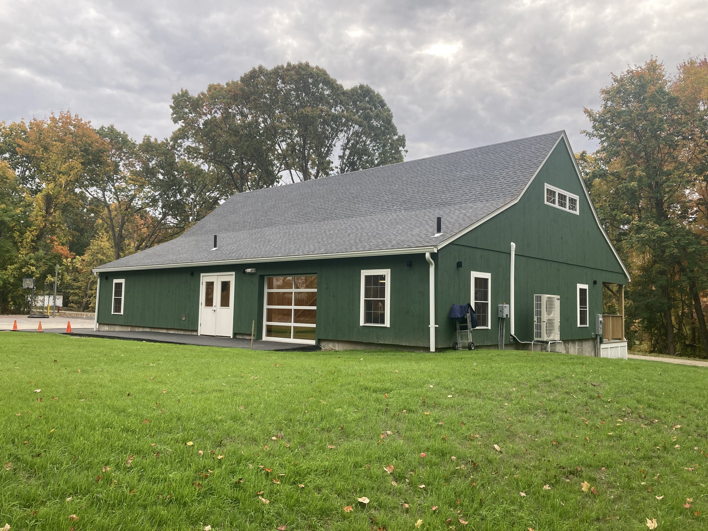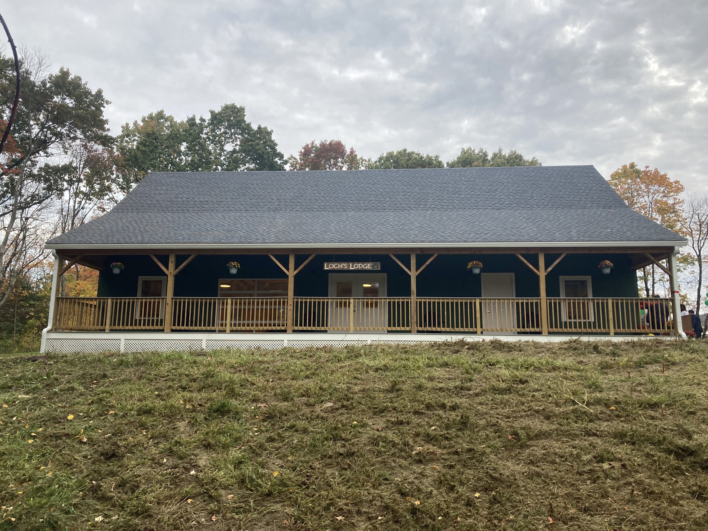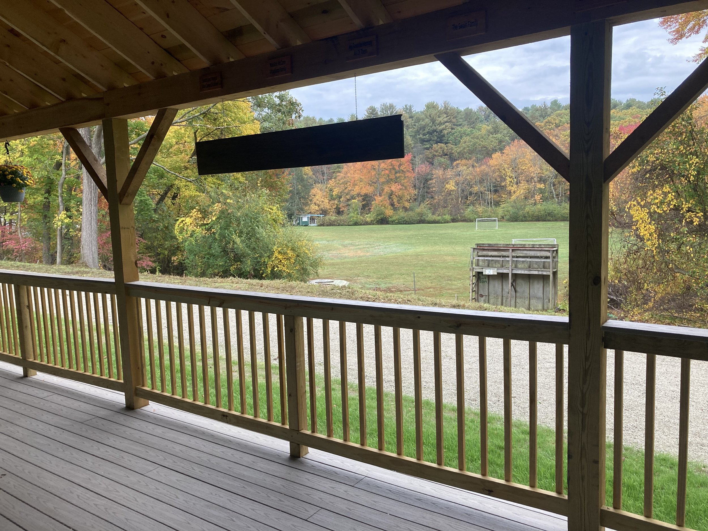Camp Chickami
Wayland, MA
Gorman Richardson Lewis Architects designed a 6,000 SF post and beam multipurpose building for the West Suburban YMCA at Camp Chickami in Wayland, Massachusetts.
It is a slab on grade, one-story, wood framed lodge with a loft area that fits right into the tree-lined camp site with its stained bottle green wood exterior and sloping roof. The welcoming wood beamed interior and open concept plan provides the much-needed, modern multipurpose indoor/outdoor spaces by way of two glass overhead doors and high ceilings. In addition, the building houses camp offices, restrooms, and a nurse’s office. A key feature of the building is the extensive covered deck that overlooks the playing fields and offers another protected gathering space for campers and staff.
Construction for the barn and related site work was completed by Commodore Builders.
