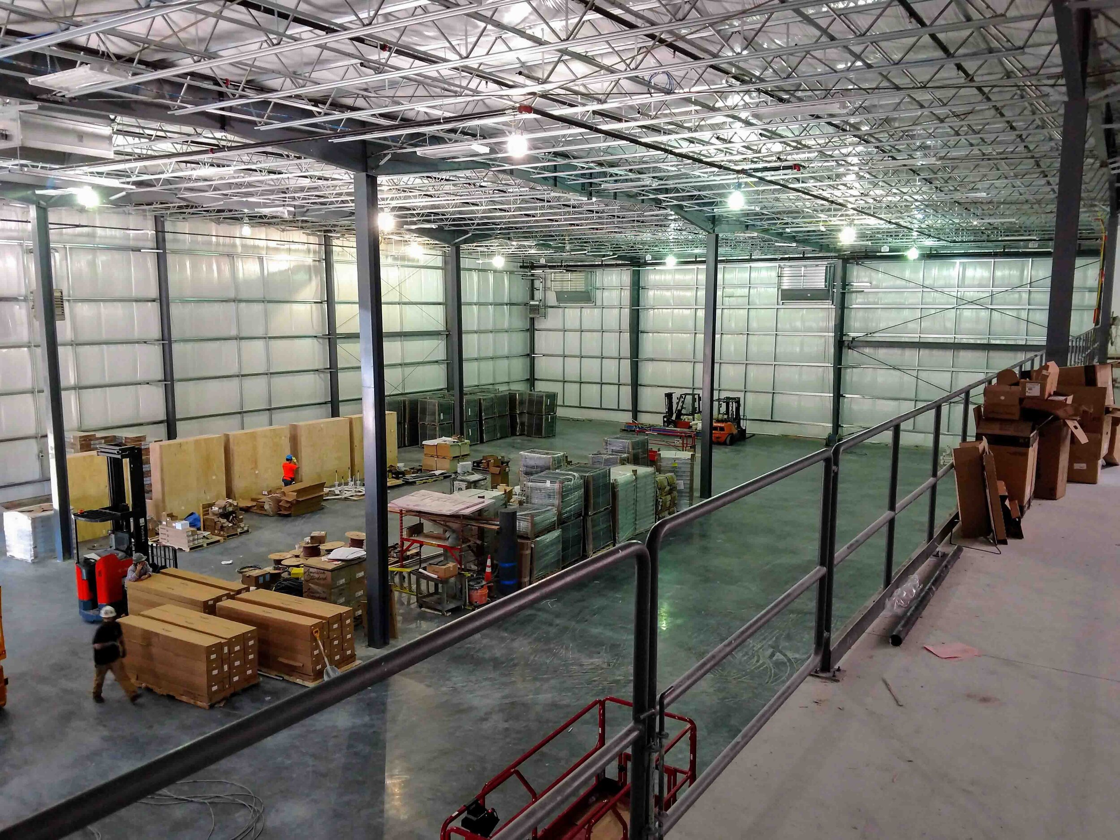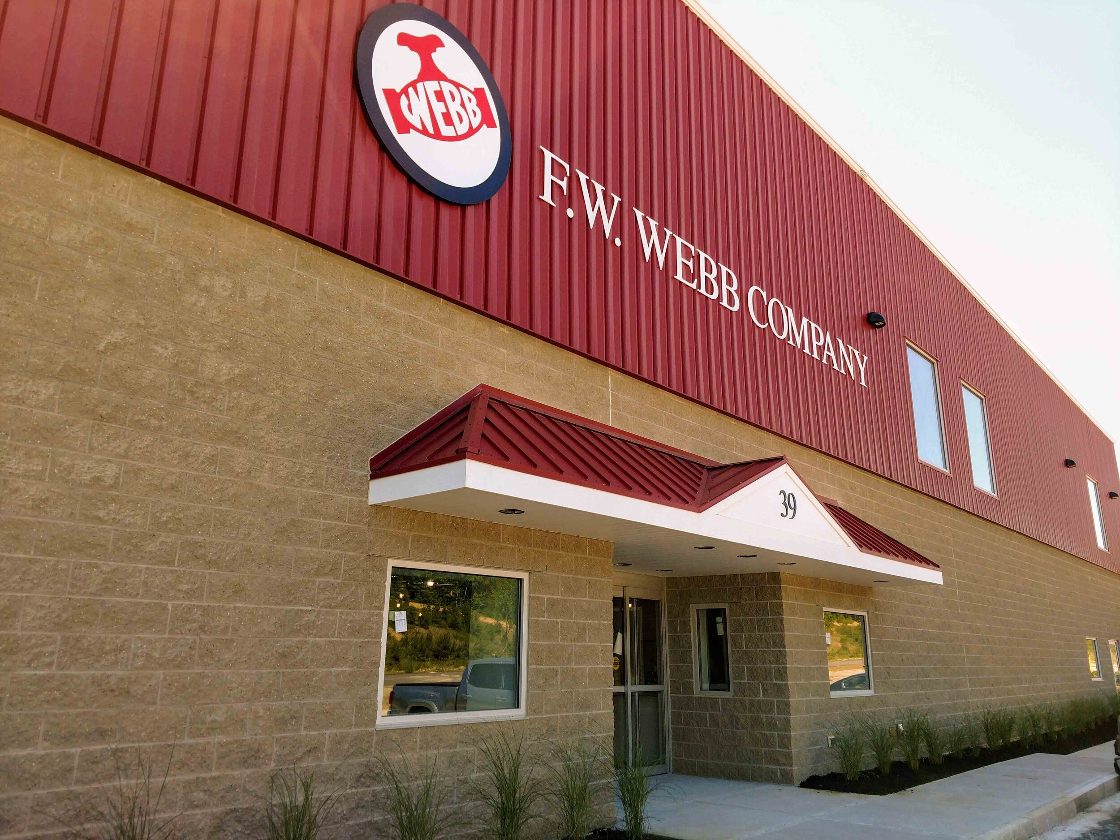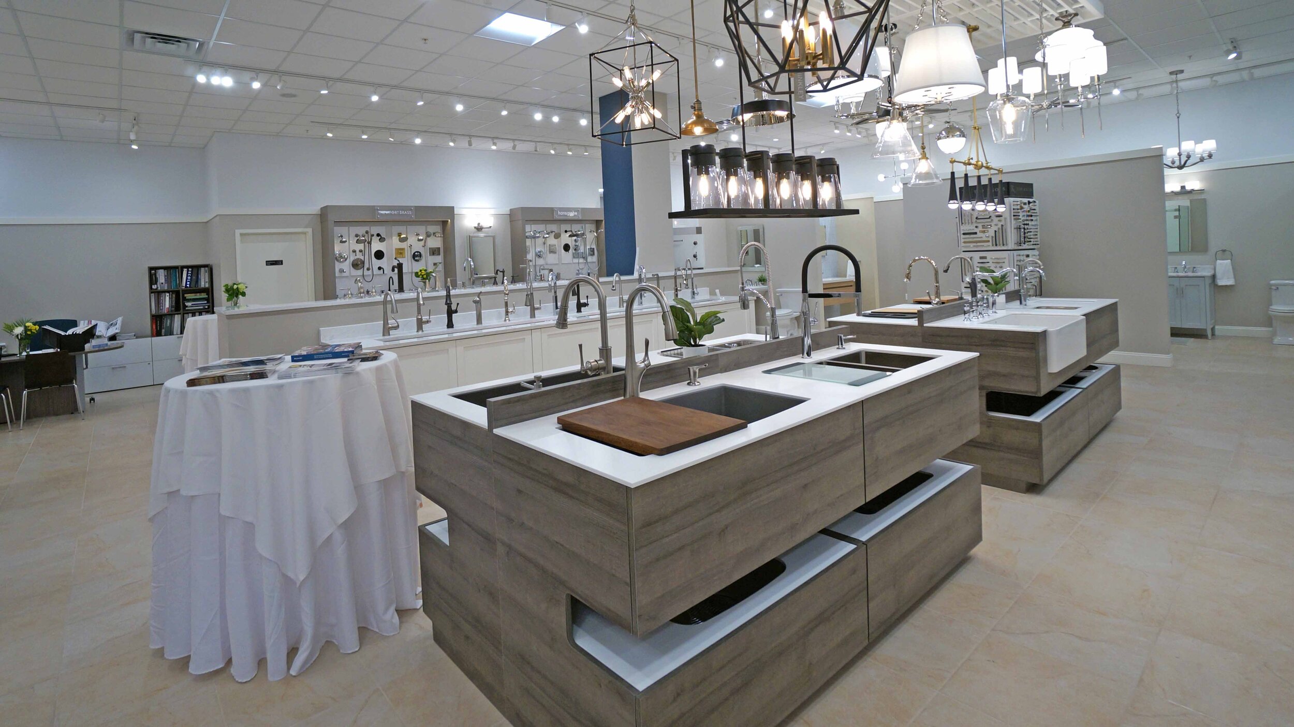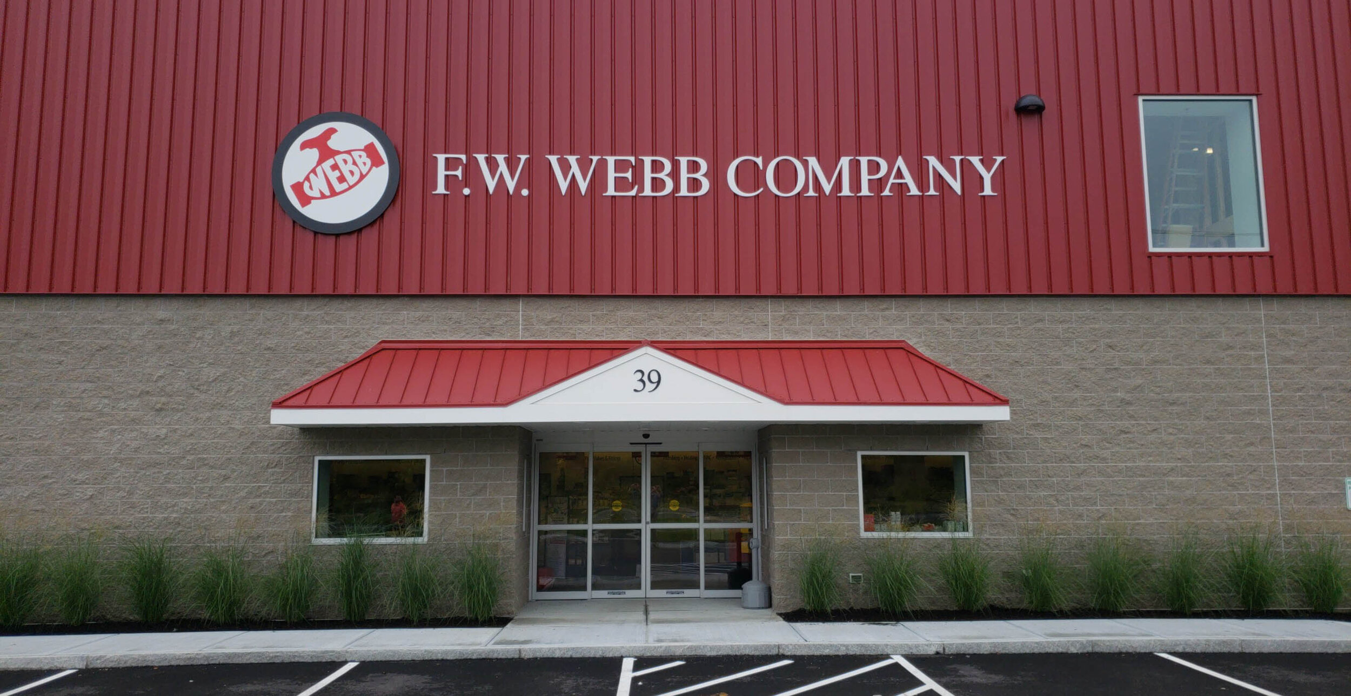F.W. Webb Company
Plymouth, MA
GRLA designed the interior space of a new 32,000 SF metal building with a 15,000 SF mezzanine. The first floor space boasts a reception area with elevator, self-serve area, warehouse, staff breakroom, office space, and restrooms, while the second floor is home to a showroom, warehouse mezzanine, training room for 30, and restrooms with showers.
During the construction phase GRLA worked closely with the general contractor, Green Leaf Construction.




