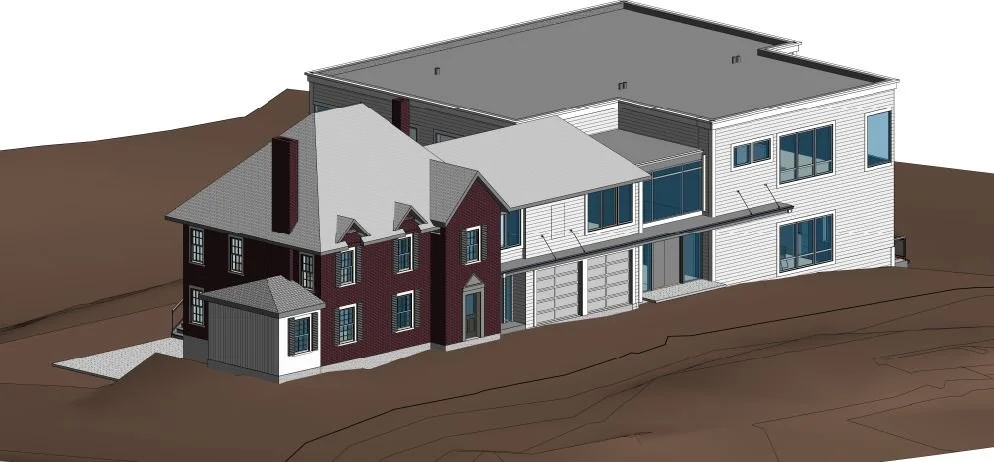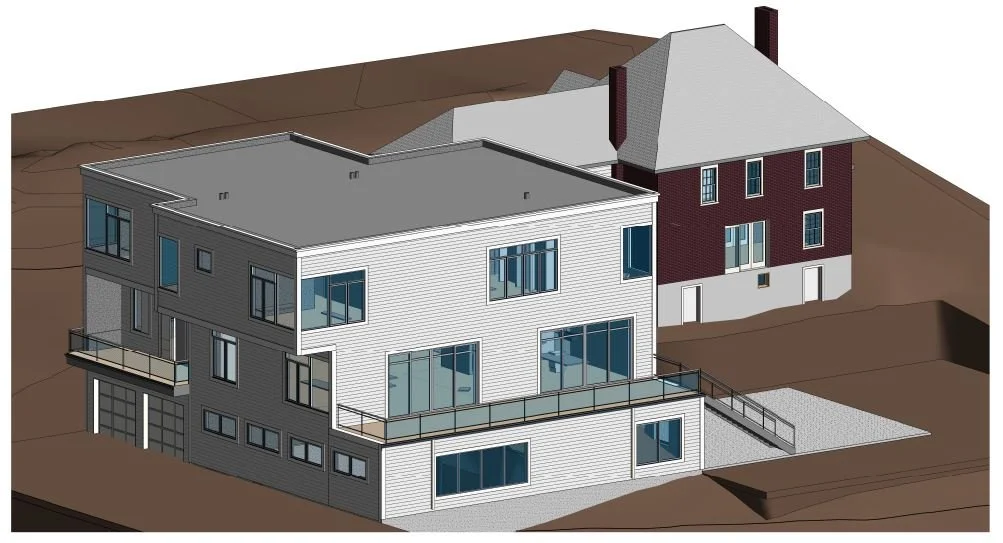Metrowest Residence
Weston, MA
GRLA designed a 12,000 SF contemporary addition to an existing 3,000 SF traditional home. The project involved the selective demolition and opening up of the existing home and constructing a three-floor addition to accommodate an open floor plan with large open rooms, lots of glass walls, flat roof and spaces that open to the view of the golf course located behind the home.




