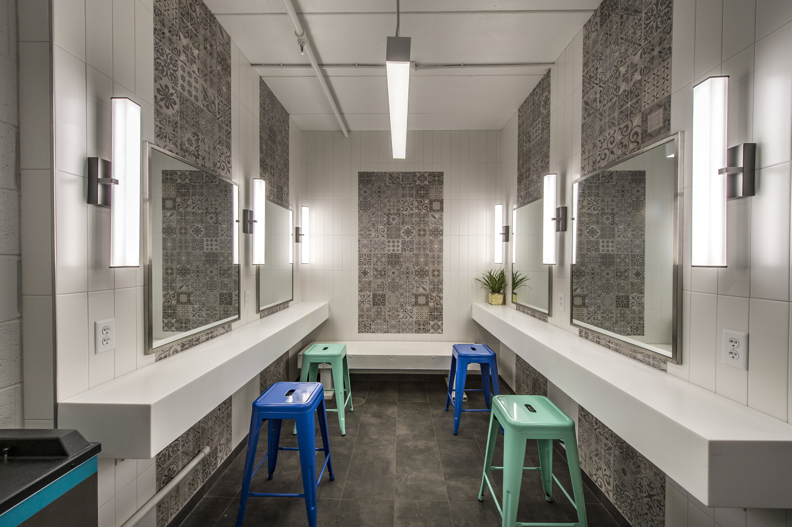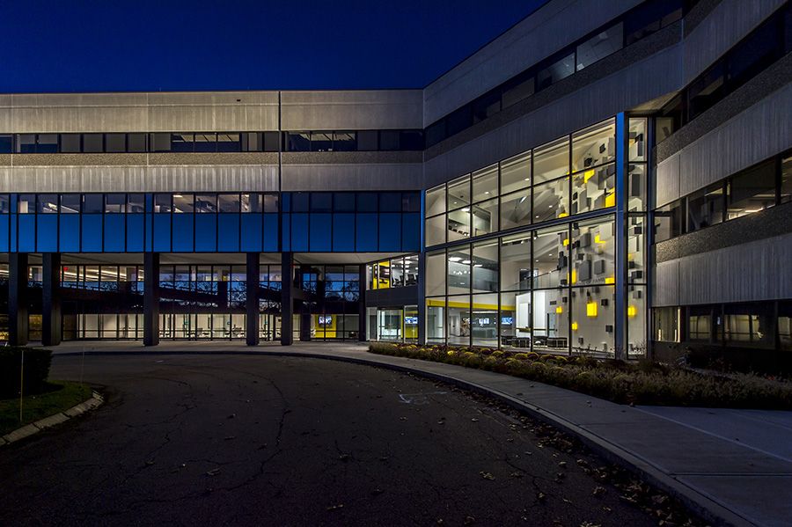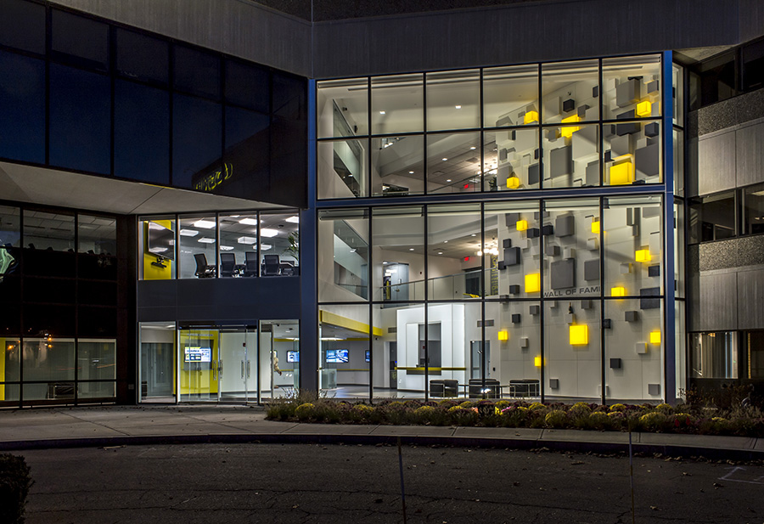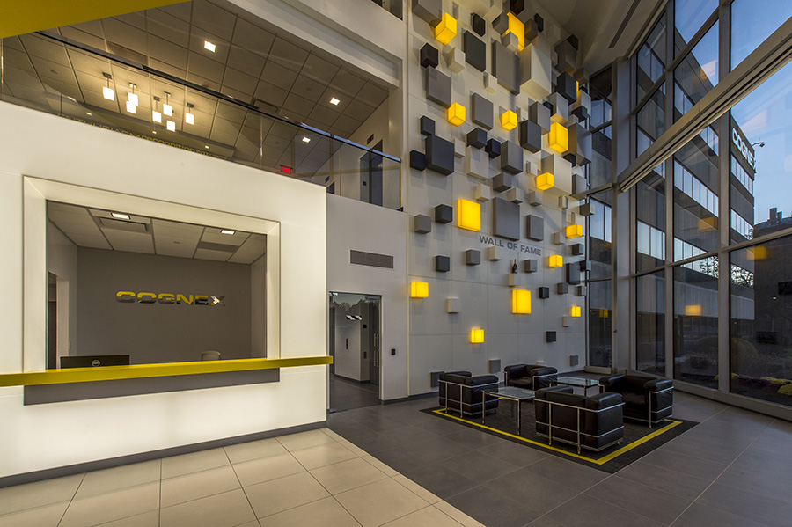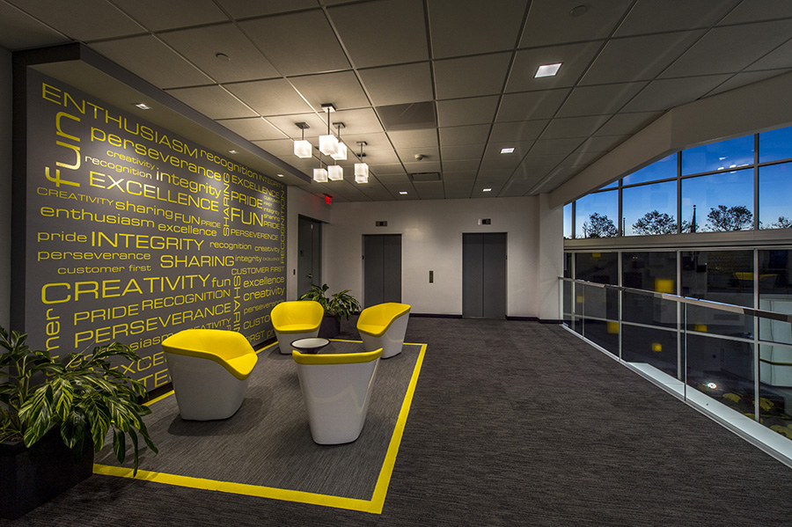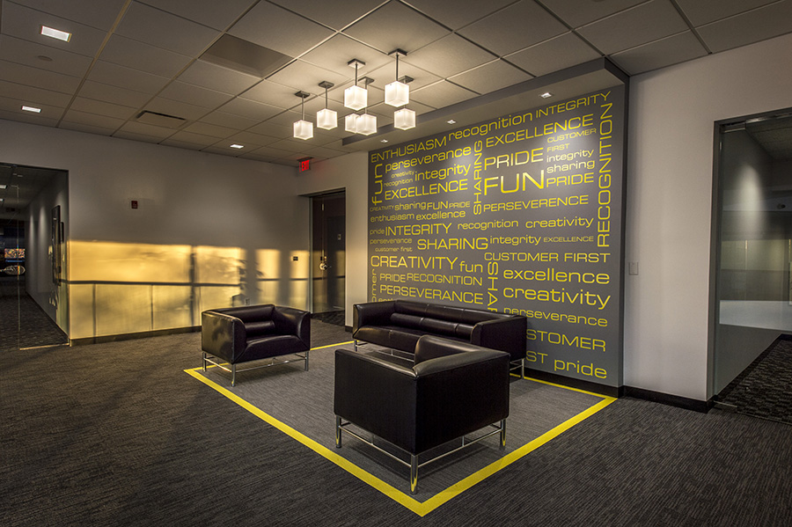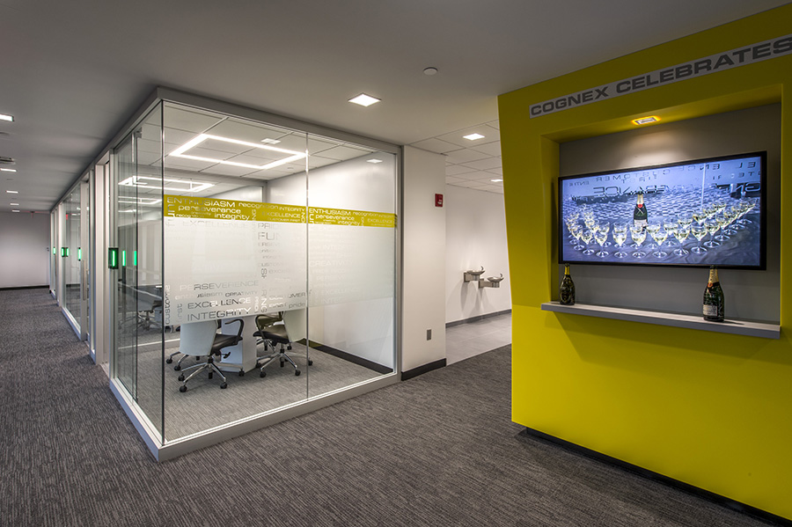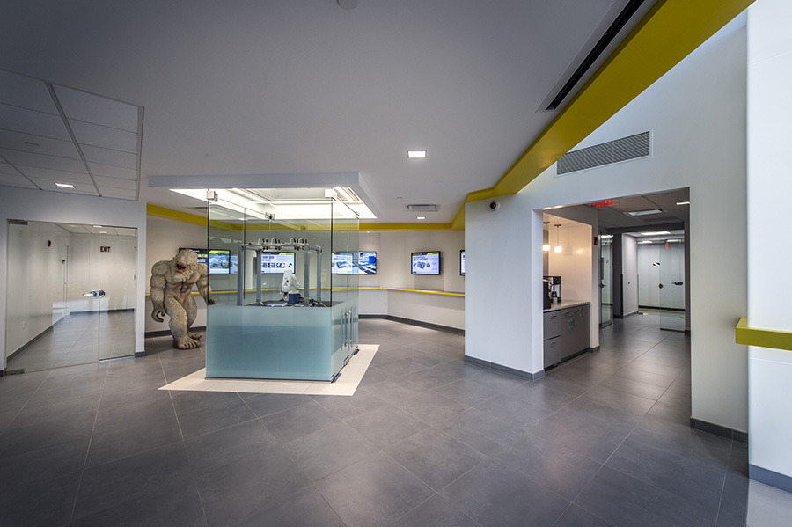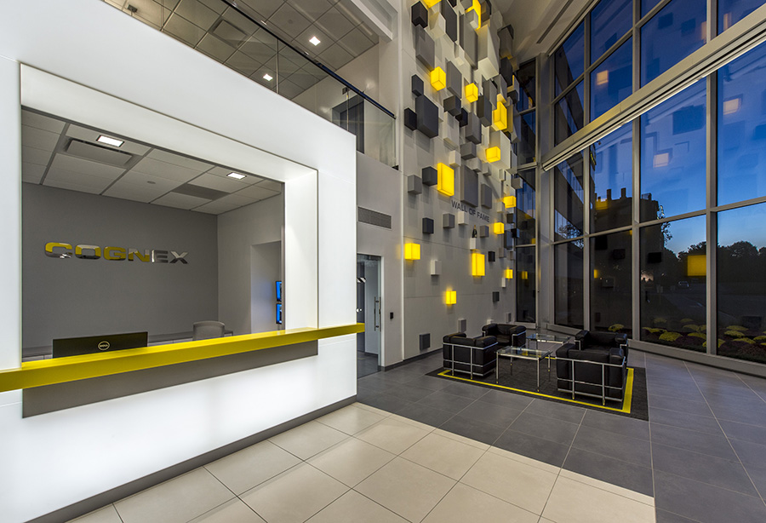Gorman Richardson Lewis Architects (GRLA) Principal and Owner Scott Richardson recently completed a three-day intensive training program in Minneapolis, MN offered by the Climate Reality Project, founded by Nobel Laureate and former US Vice President Al Gore.
The program brings together activists, cultural leaders, organizers, scientists, storytellers committed to building a sustainable future. The training equips participants with the knowledge and skills to share facts about Earth’s climate crisis and provide insight into actions necessary to impact the future of our shared home. To date, over 20,000 individuals have been designated Climate Reality Leaders, representing over 150 countries, and ranging in age from 12-87.
Richardson, long passionate about sustainability, found the training and the presentations featuring Gore to be powerful and inspiring. As a newly minted Climate Reality Leader, Richardson plans to work with local, state and federal officials, as well as business and industry leaders, and non-profit organizations to better inform the discussions, actions, and legislation around the global climate emergency.
Richardson is eager to share what he has learned. “I am newly energized to assist what is being done worldwide to combat the climate crisis and I do believe that working together we can solve this problem to ensure a better world for our children’s children!” He is available to present to community forums, youth groups, or any interested parties.
“I am newly energized to assist what is being done worldwide to combat the climate crisis and I do believe that working together we can solve this problem to ensure a better world for our children’s children!”
Scott Richardson is available to present to community forums, youth groups, or any interested parties.
Contact: Leigh Walker (LWalker@GRLArchitects.com)





















