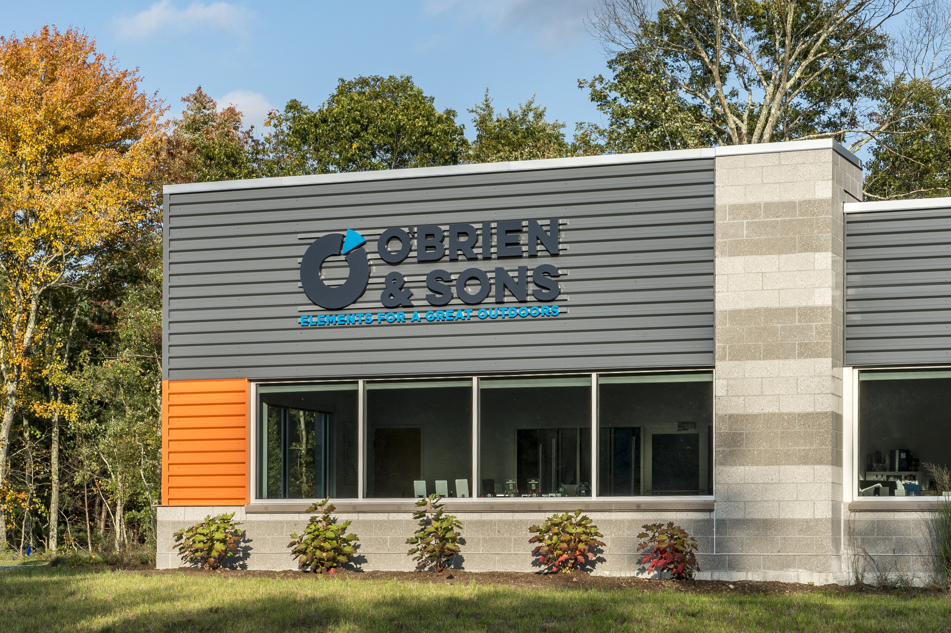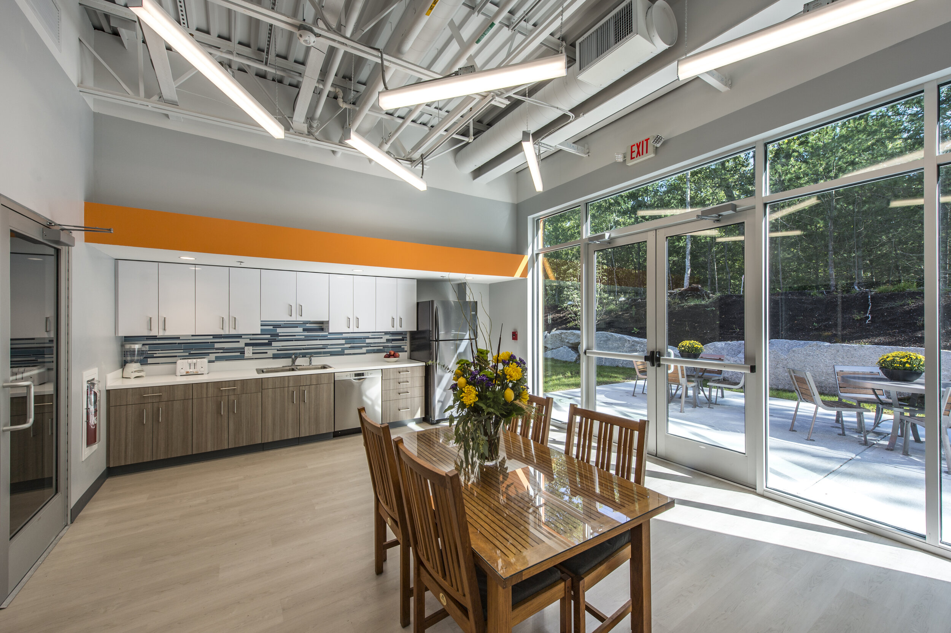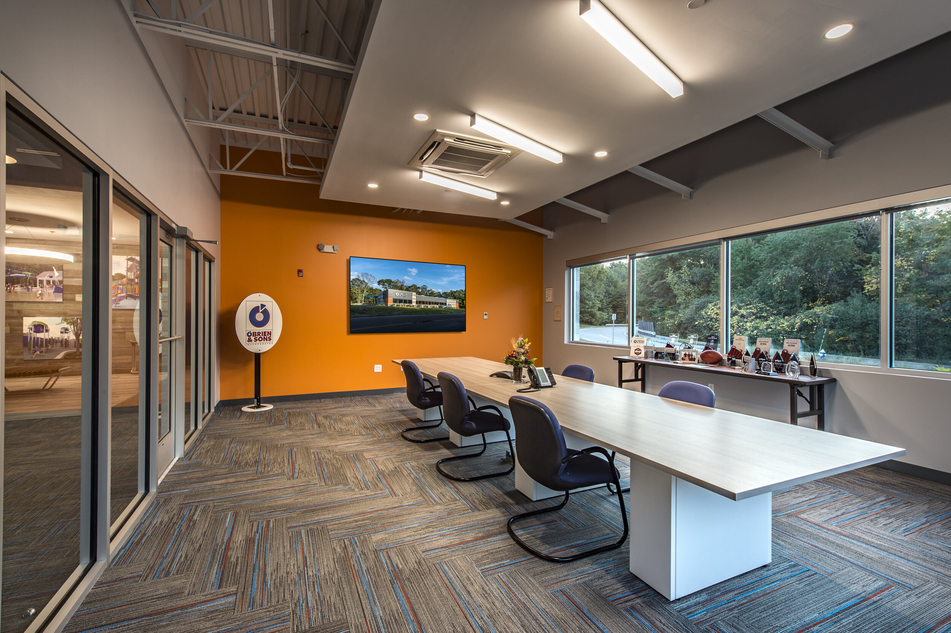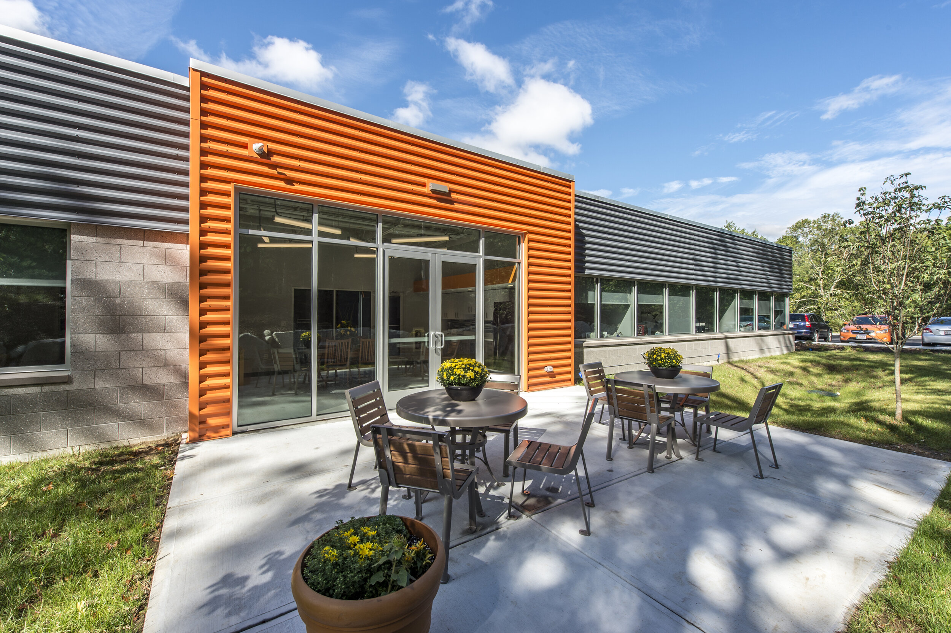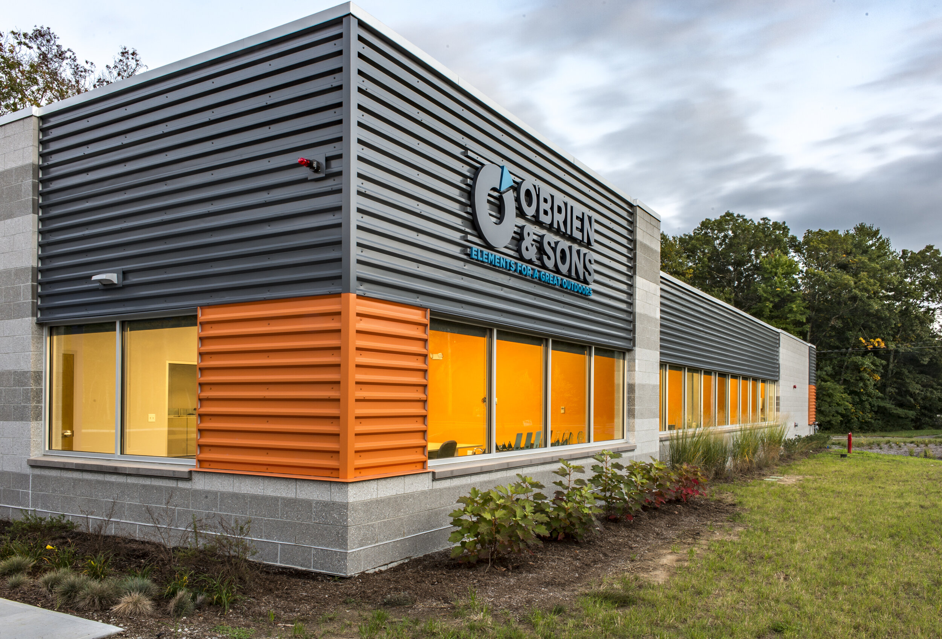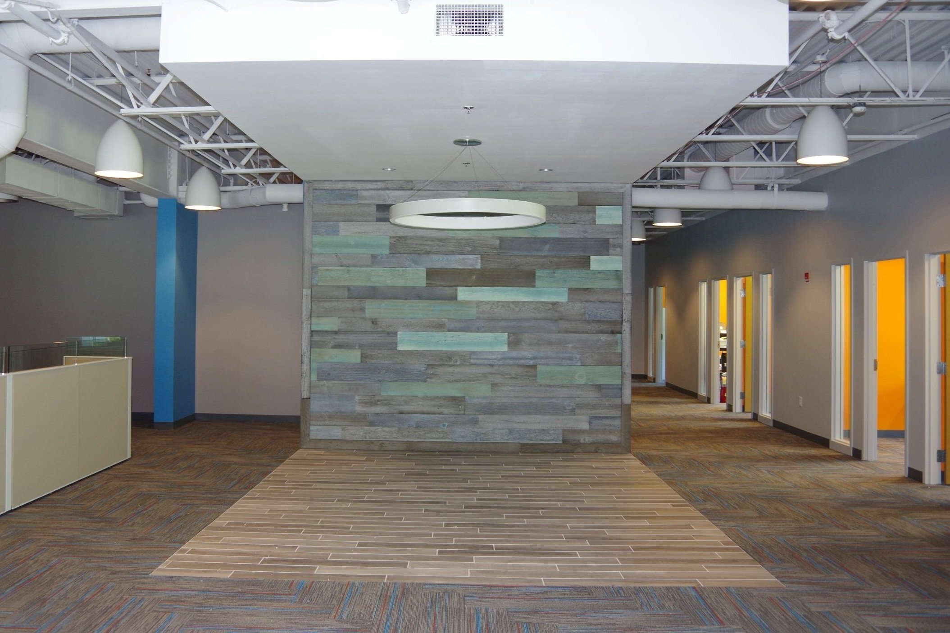O’Brien & Sons, Inc.
Medway, MA
GRLA designed and provided construction administration services for a new 9,500 SF building to house corporate offices and a warehouse facility. Construction began in the winter and despite the rough New England weather, the project remained on schedule.
The exterior of the building uses corrugated metal panels and insulated CMU masonry. The interior features individual offices as well as open workstations, with storage areas designed to meet the unique needs of our client.
A feature wall greeting employees and visitors utilizes decorative faux wood wall planks and a ceramic tile floor that was designed to exhibit the client’s products—outdoor recreation equipment.
