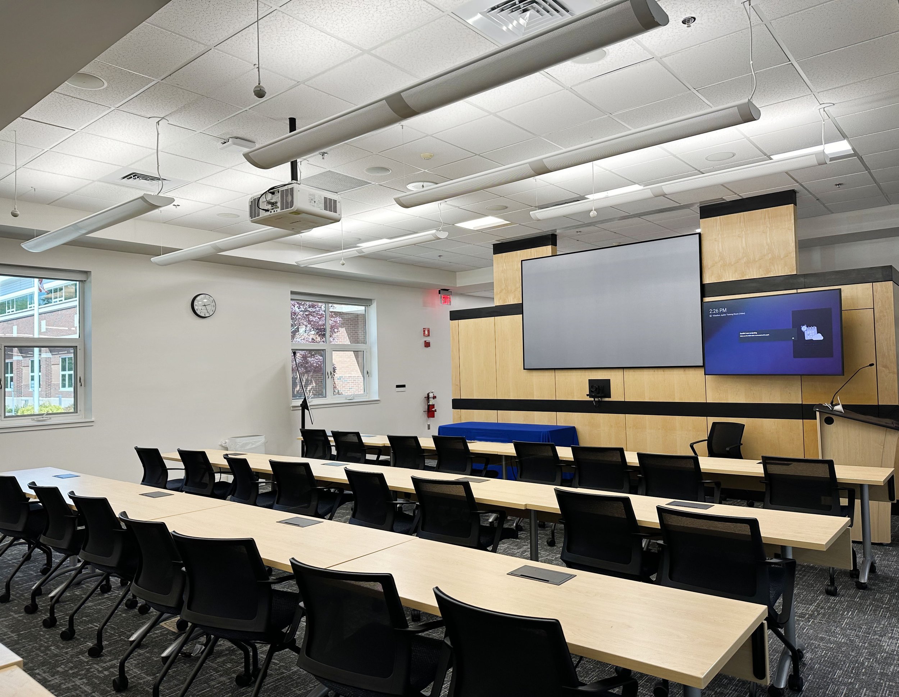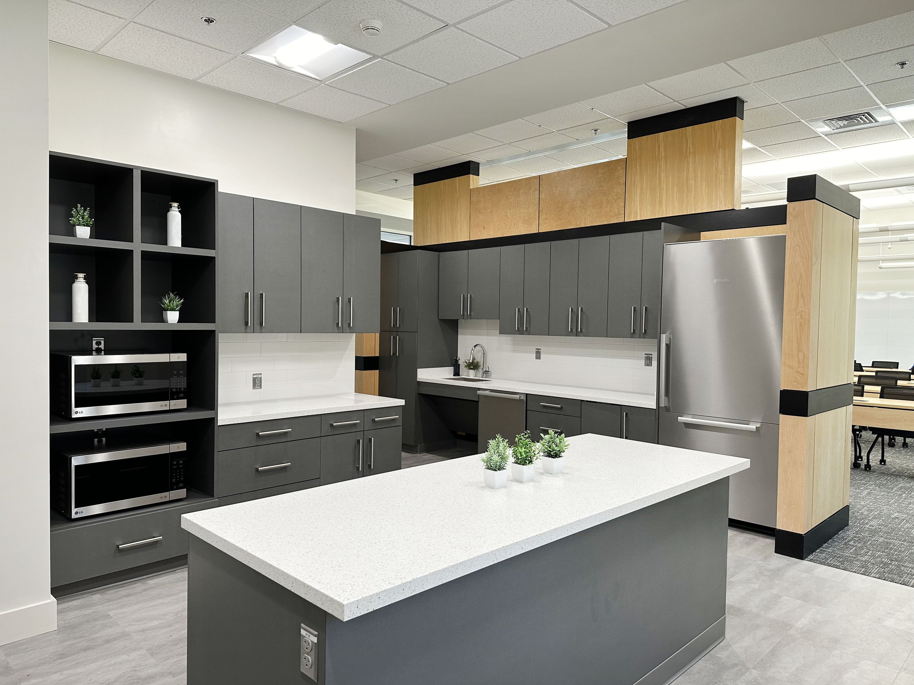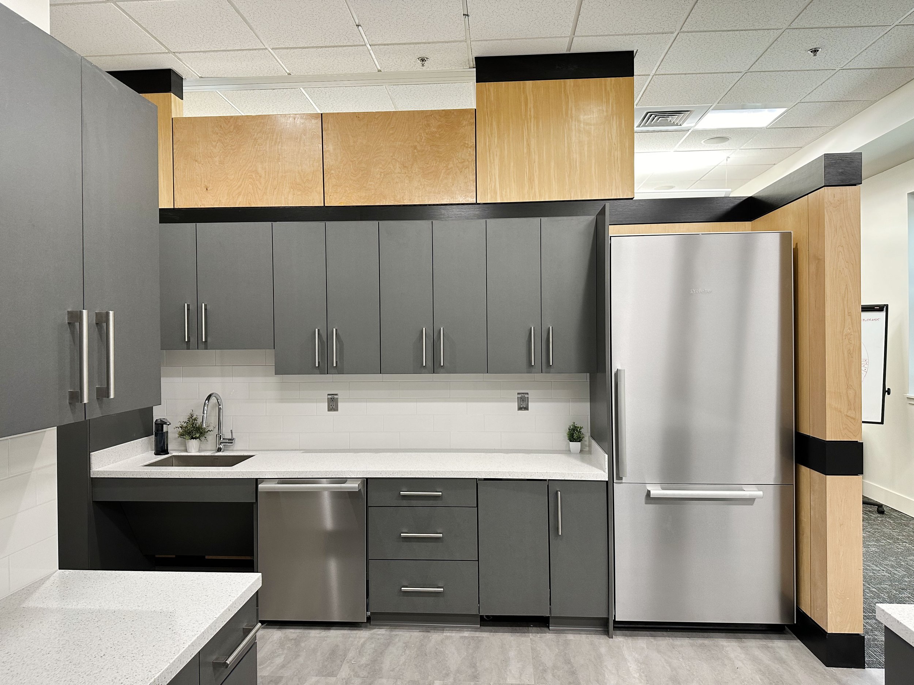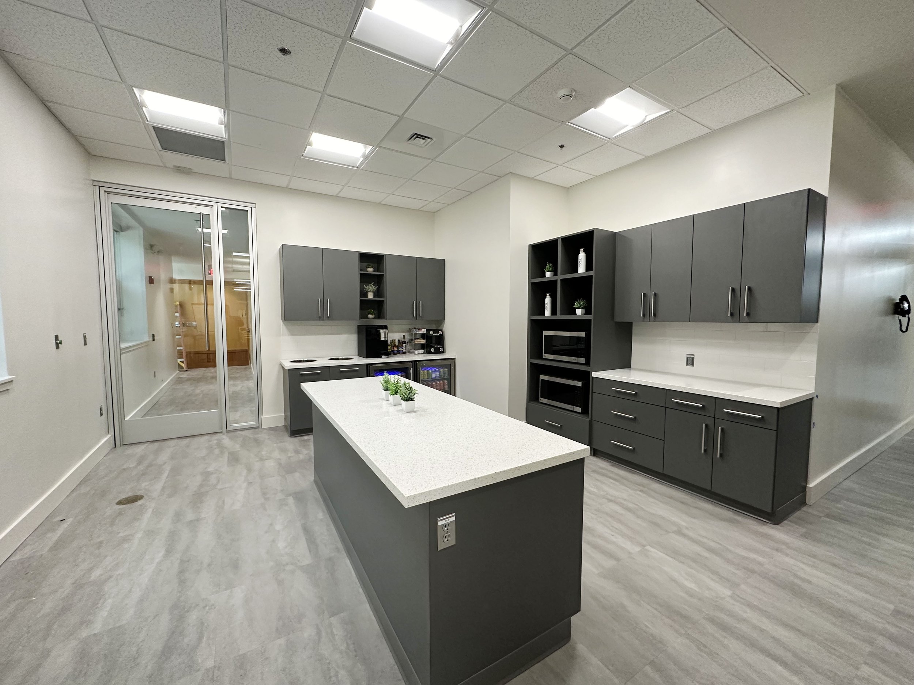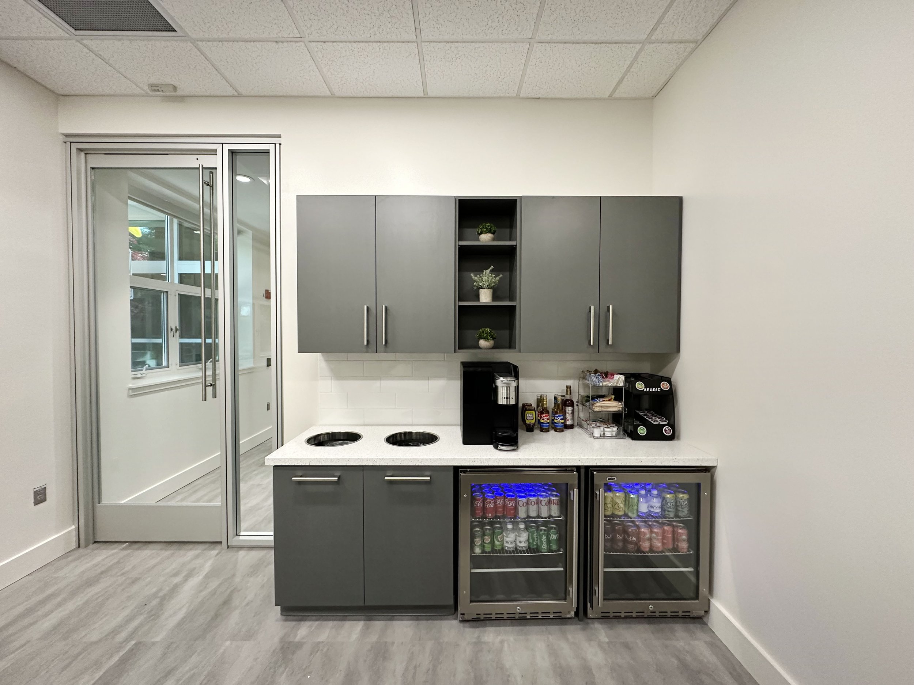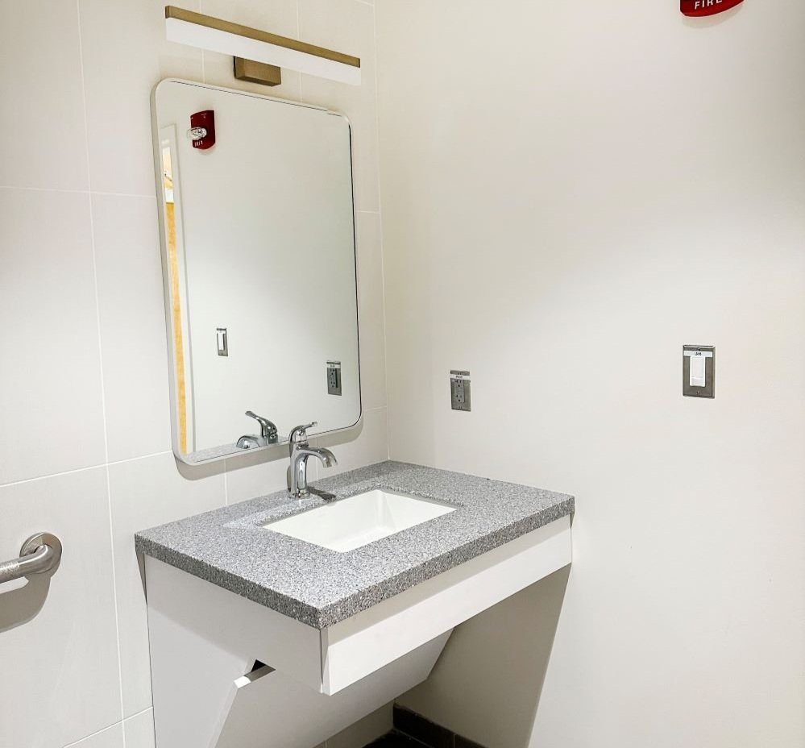Private Client
Massachusetts
GRLA prepared interior design concepts and design drawings for a 1,892 square foot corporate refresh and renovation. GRLA was tasked with reconfiguring the existing kitchenette and adjacent spaces to create an expanded food serving area, office and new ADA restroom to support a 40-person meeting room. Design included new finishes, fixtures & lighting and a refresh of the existing meeting space.
