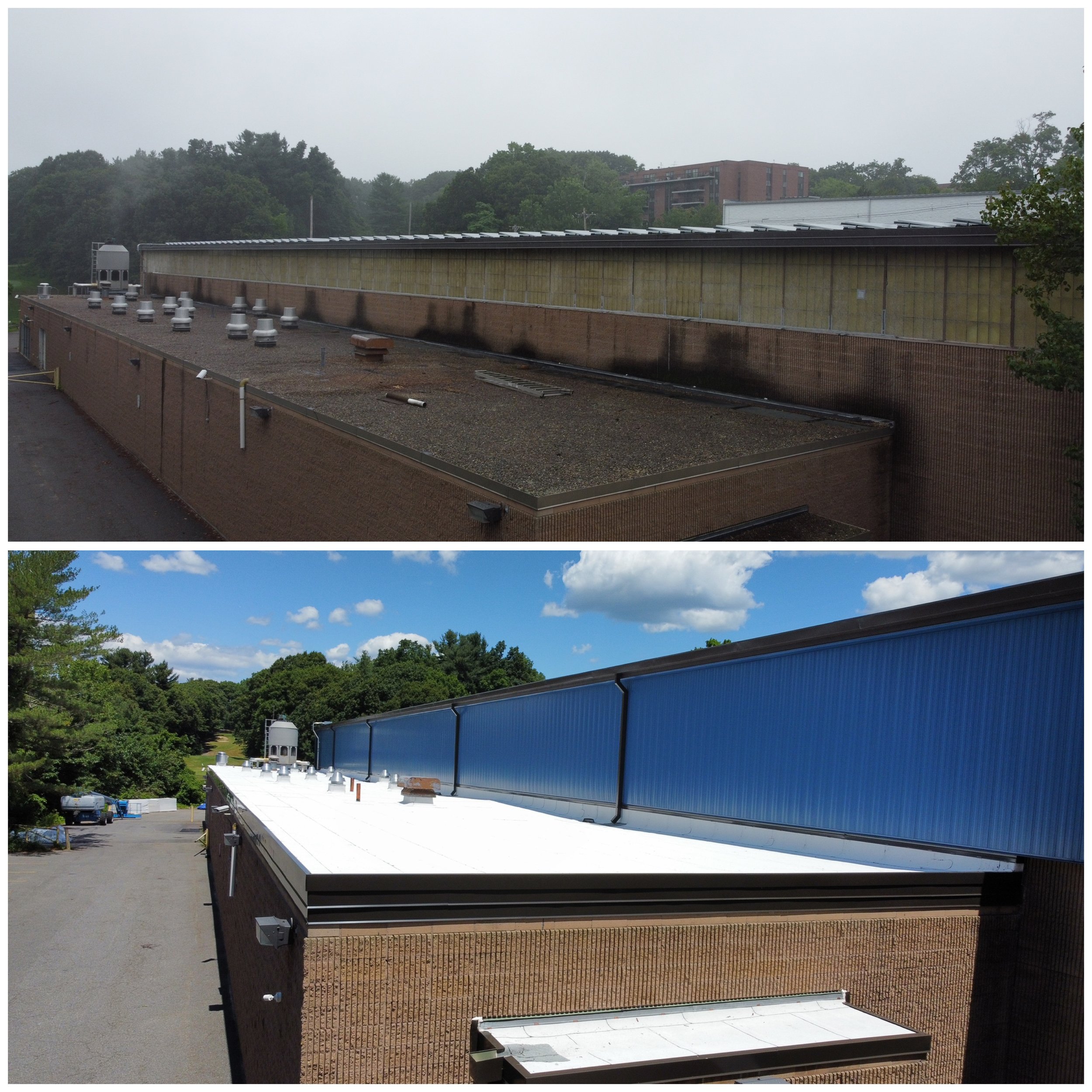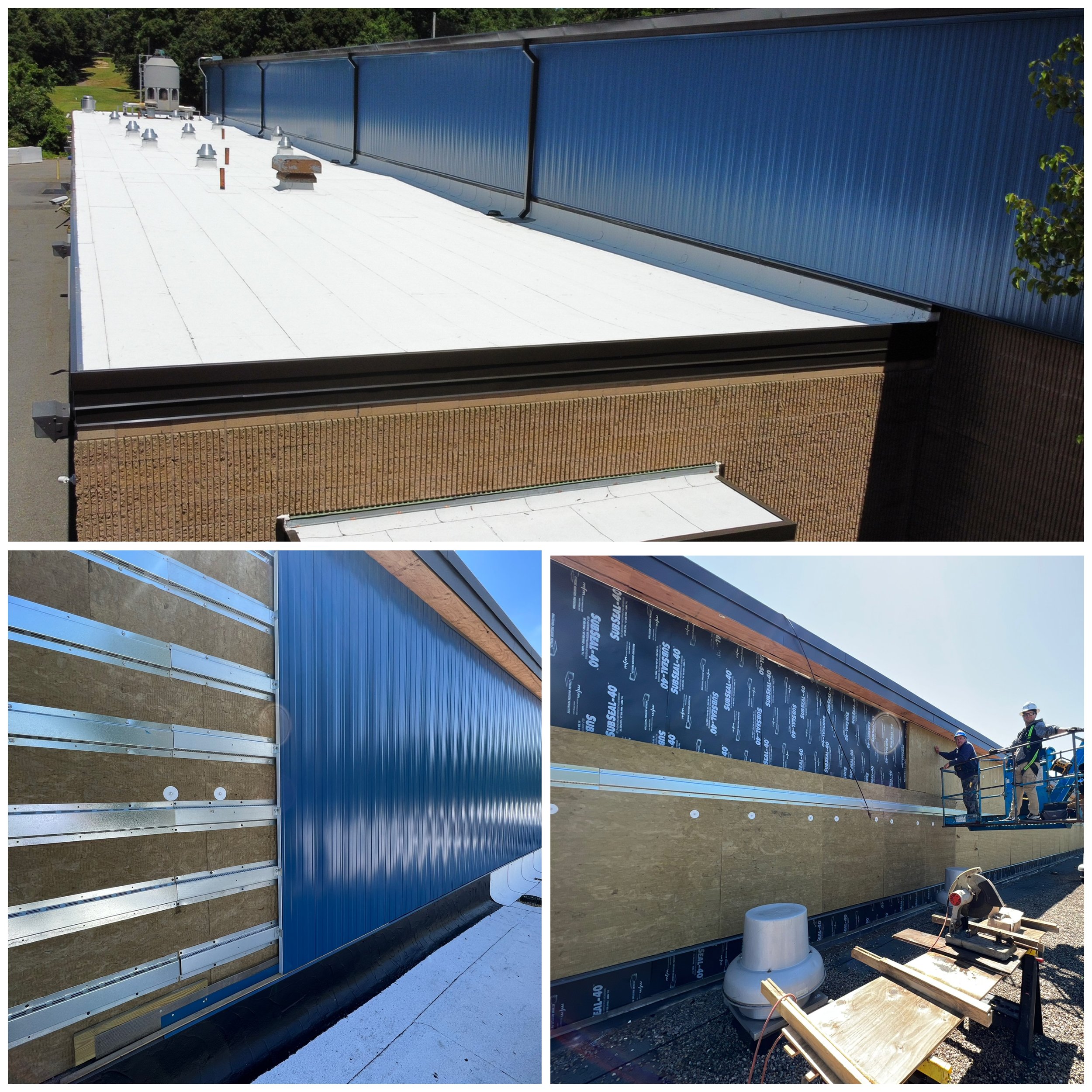Stoneham Arena
Client: Town of Stoneham
Project Location: Stoneham, Massachusetts
Project Size: 6,341 SF roof; 2,781 SF wall panels
Challenge:
The Stoneham Arena is a municipally owned building that was experiencing numerous leaks through the west elevation walls and roof areas over the locker rooms and lobby area.
Solution:
Developed a design to remove and replace existing roof system down to the structural deck with new SBS modified bitumen roof system
Removal and replacement of associated flashings and sheet metal
Design and installation of a metal wall panel system to overclad the existing translucent panels and concrete wall above the roof on the west elevation
Removal and replacement of rooftop exhaust vents
Removal and replacement of the existing suspended ceiling finishes within the lobby (approximately 2,000 SF) and reinstallation of existing light fixtures


