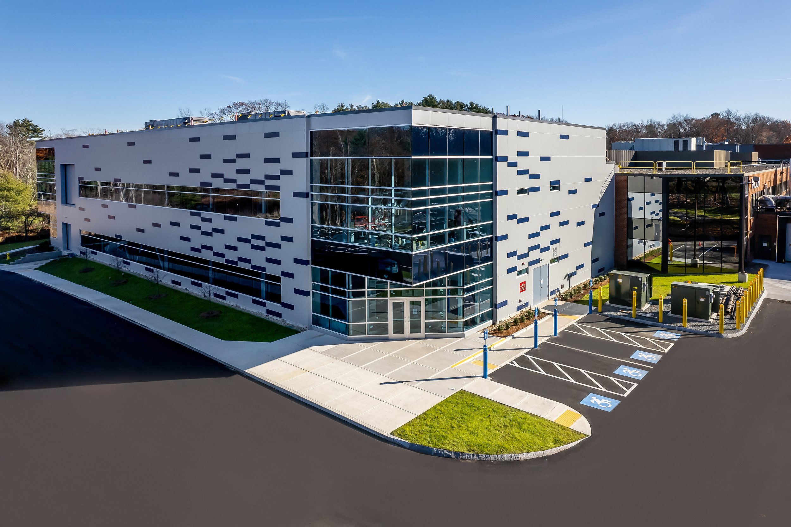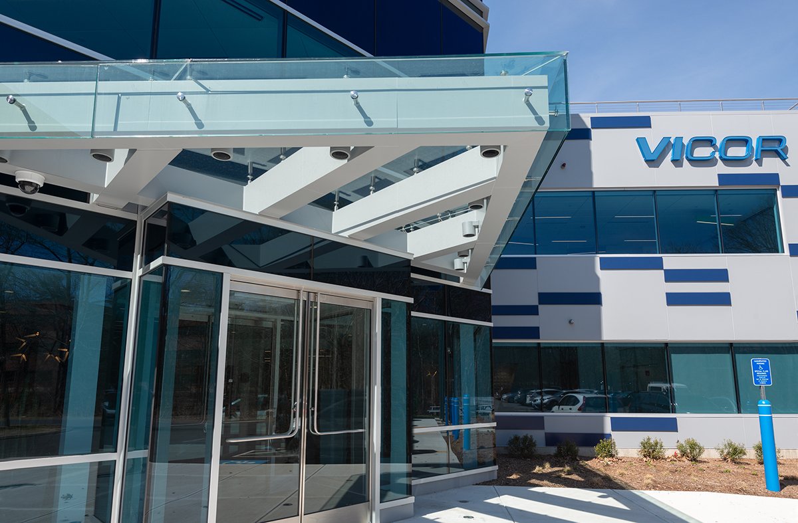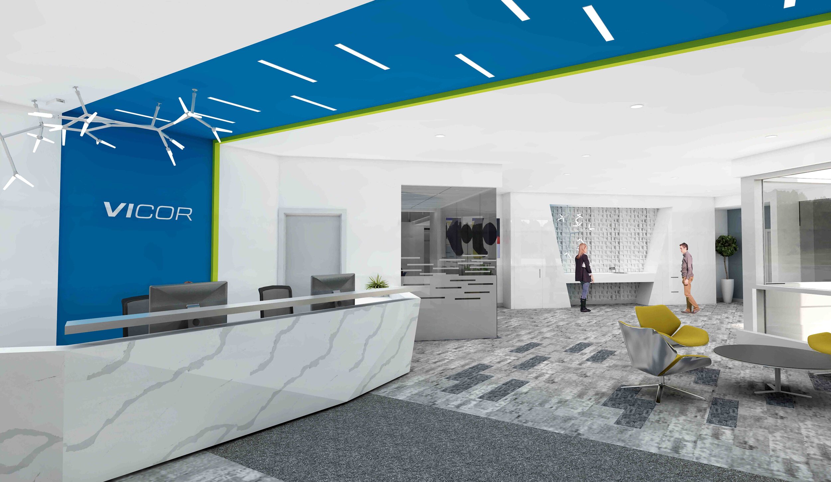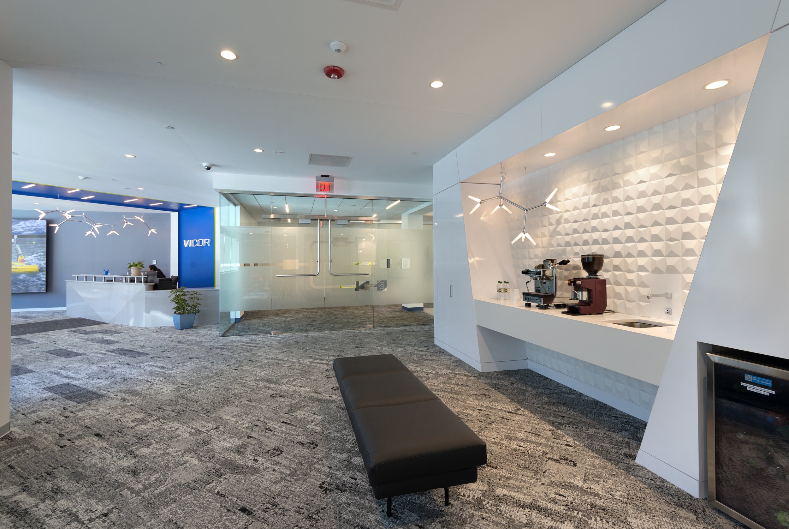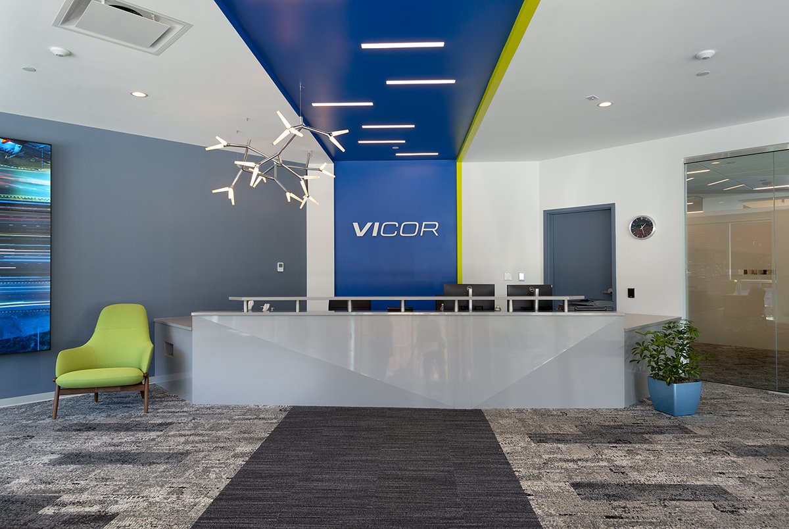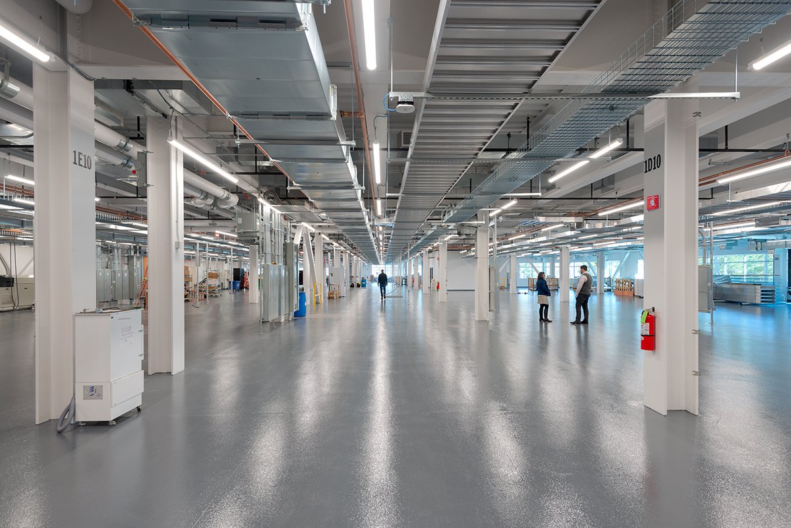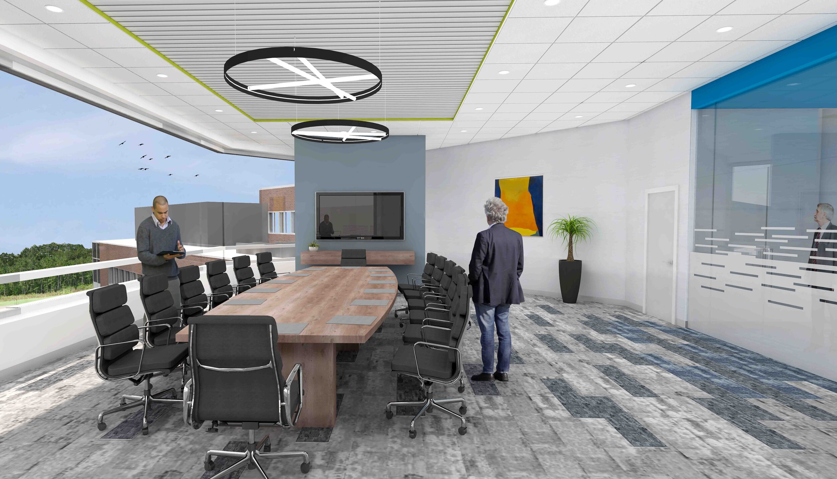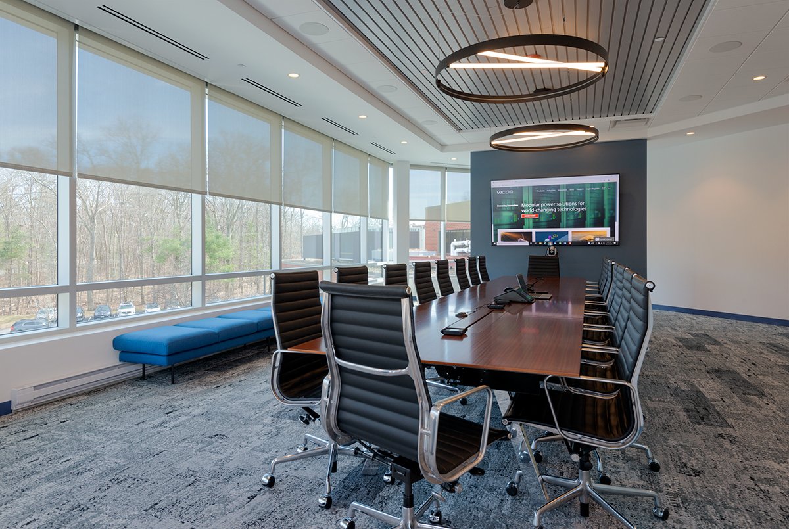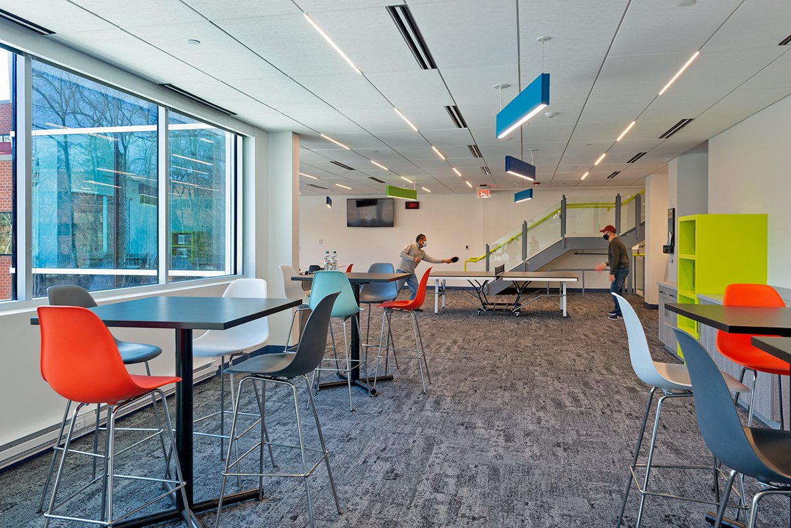Vicor Corporation
Andover, MA
GRLA worked with Vicor Corporation to help them achieve their goal of maximizing equipment, process and product flow, and expanding their overall manufacturing capacity. GRLA designed a new two-story manufacturing addition totaling 90,000 SF that connects to the existing two-story facility. A new 5,800 SF three-story south entry lobby is also part of the project, incorporating a secure visitor lobby, boardroom, conference room, roof patio and renovated cafeteria seating areas. Total building size yields nearly 325,000 SF for Vicor’s ongoing operations and expanded production capacity.
Construction was completed by construction manager, Connolly Brothers.
