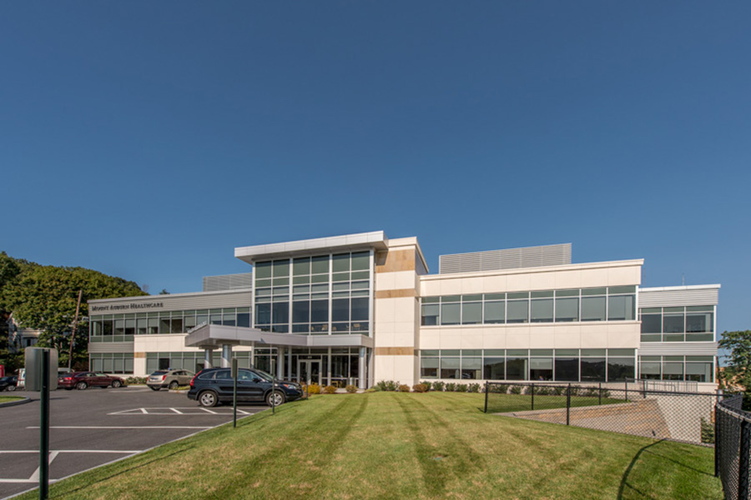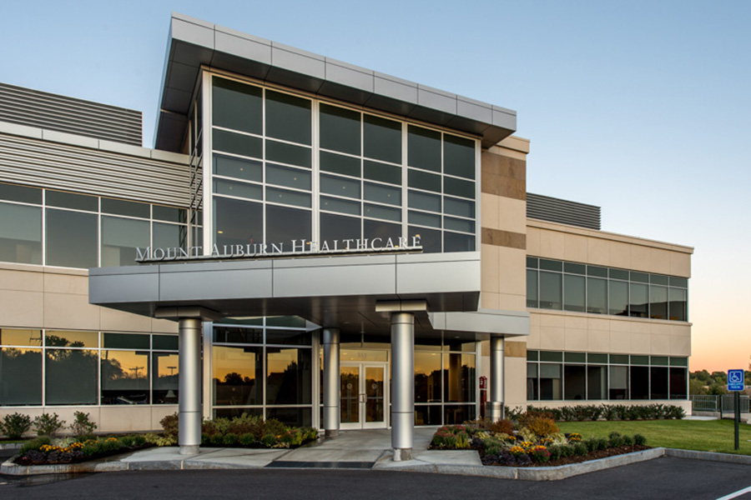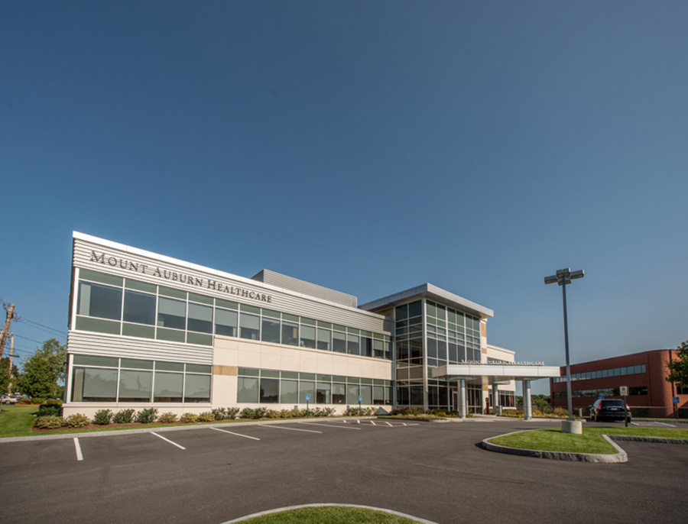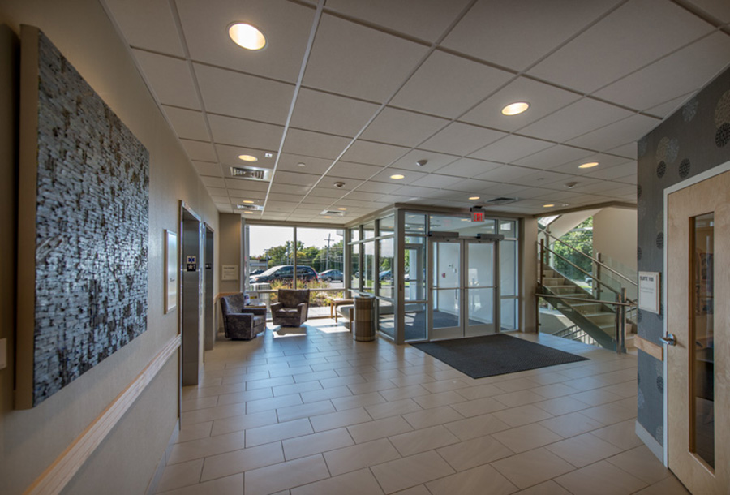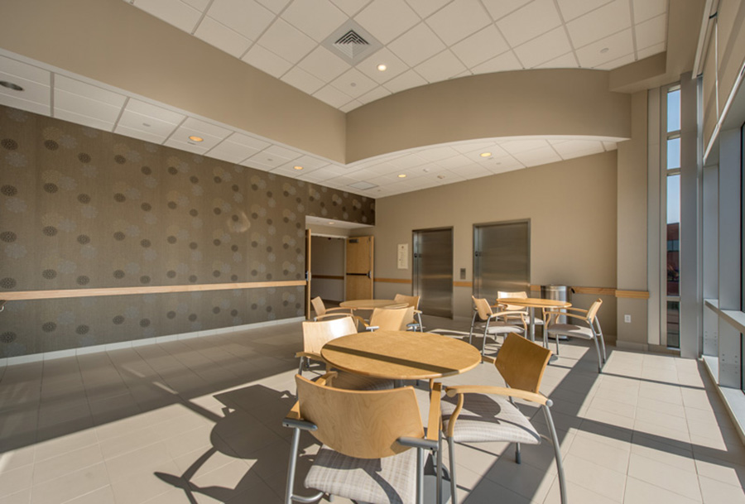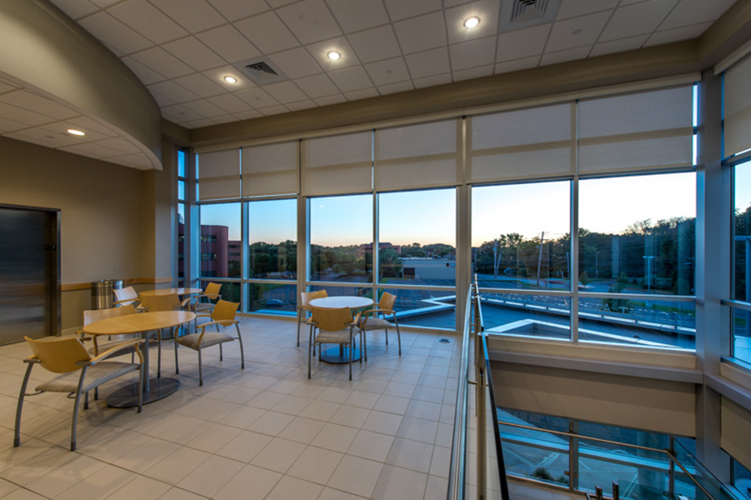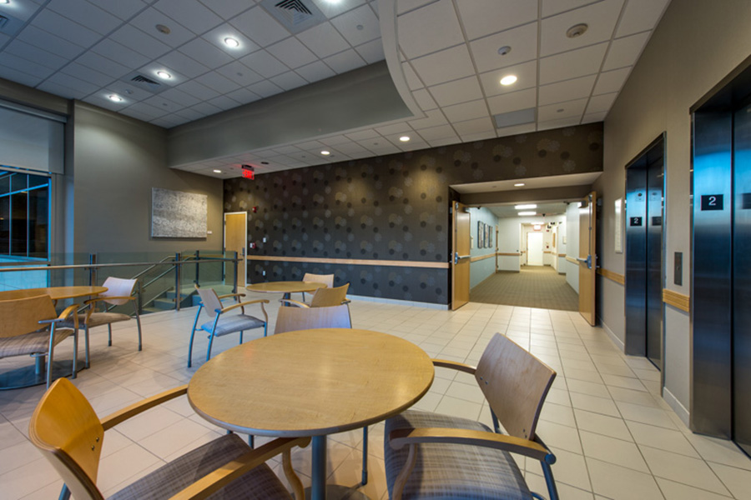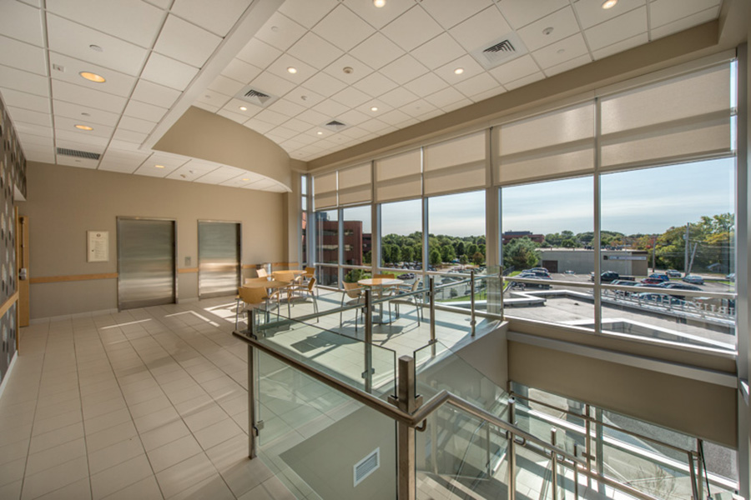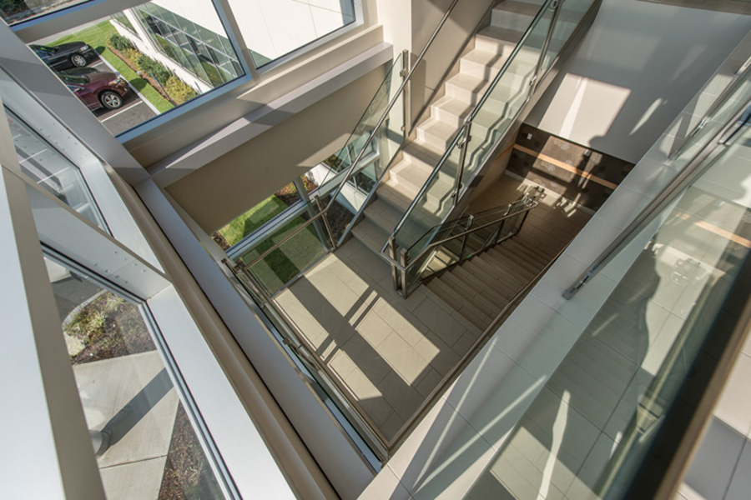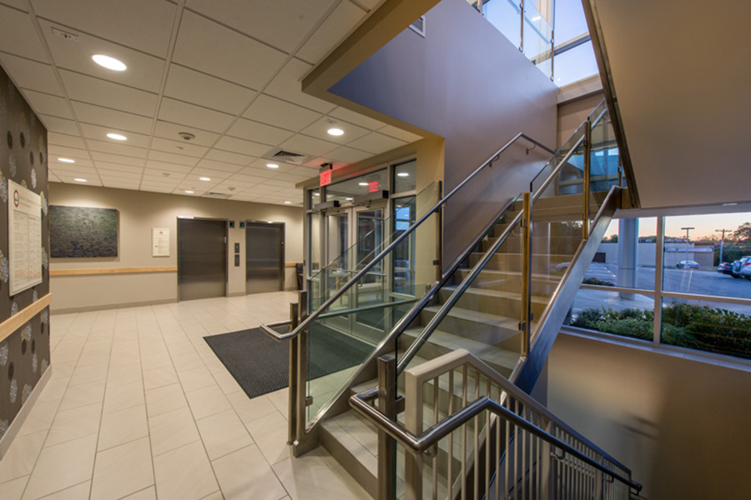Waverly Oaks
Waltham, MA
Gorman Richardson Lewis designed a 30,000 SF medical office building at 355 Waverly Oaks Road in Waltham for longtime client, Duffy Properties. The building features limestone panels, accented with granite, ribbed aluminum panels, and solar gray glazing to create a sleek and contemporary eye-catching exterior. Inside, a dramatic two-story lobby with full-height glass curtain wall and balcony provides a lively visual experience for visitors. The project also features under-building parking for 30 cars.
