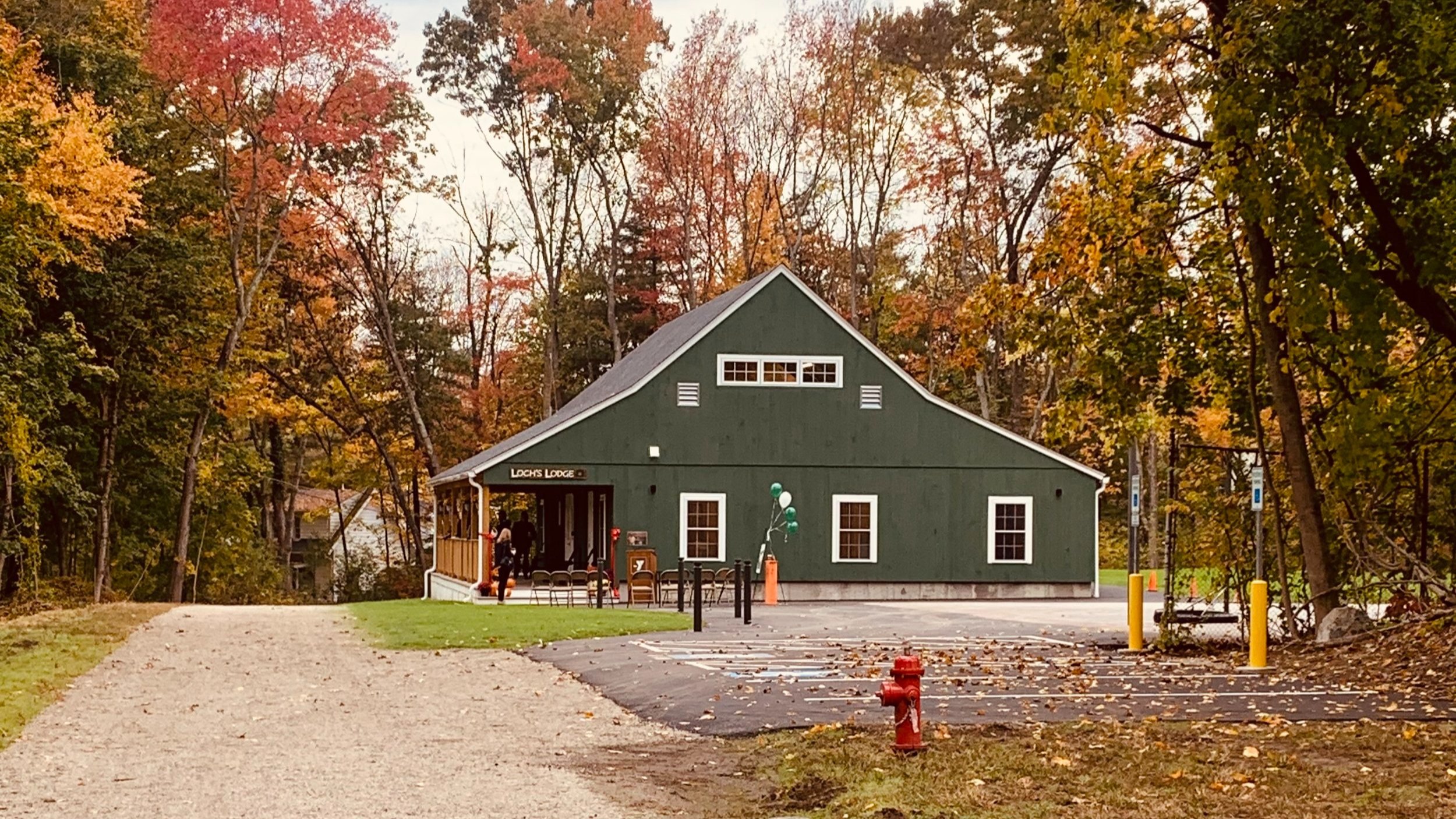Loch’s Lodge, YMCA Camp Chickami Wayland, Massachusetts
Gorman Richardson Lewis Architects proudly attended the ribbon cutting for the opening of the new 6,000 SF post and beam multipurpose building designed for the West Suburban YMCA at Camp Chickami in Wayland, Massachusetts.
It is a slab on grade, one-story, wood framed lodge with a loft area that fits right into the tree-lined camp site with its stained bottle green wood exterior and sloping roof. The welcoming wood beamed interior and open concept plan provides the much needed, modern multipurpose indoor/outdoor spaces by way of two glass overhead doors and high ceilings. In addition, the building houses camp offices, restrooms, and a nurse’s office. A key feature of the building is the extensive covered deck that overlooks the playing fields and offers another protected gathering space for campers and staff.
Wood beamed interior
The YMCA has proudly named the new building Loch’s Lodge in honor of Jim “Loch” Lochiatto, whose passion, creativity, and dedication shaped Camp Chickami and changed children’s lives for more than 40 years. Since the mid-1950s Camp Chickami has been a destination for children ages 9-15 to explore nature and enjoy good, old-fashioned, crazy fun. The West Suburban YMCA staff, past and present, know the important role Camp Chickami plays in the lives of both the campers and the staff. They had a vision to build a new lodge for all to enjoy and worked tirelessly to make that vision a reality. This new space was a dream come true for the YMCA team.
Construction for the barn and related site work was completed by Commodore Builders.
Expansive covered front deck
Phase 2 planned for the spring of 2023 includes a tent structure next door to provide further protected play and activity spaces for campers. Phase 3 plans offer an expanded pool and new bathhouse to future campers for many years to come.



