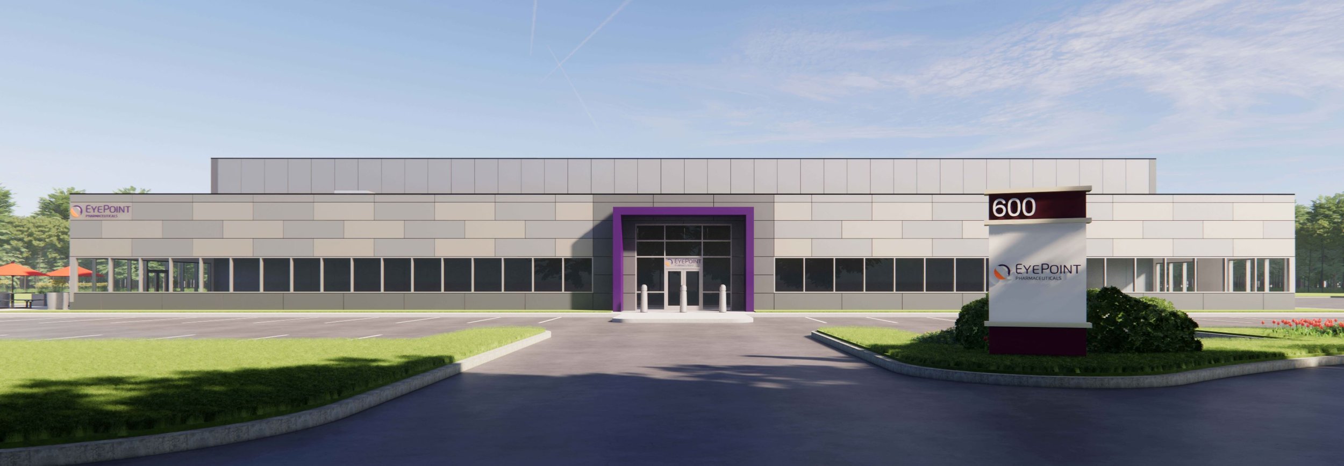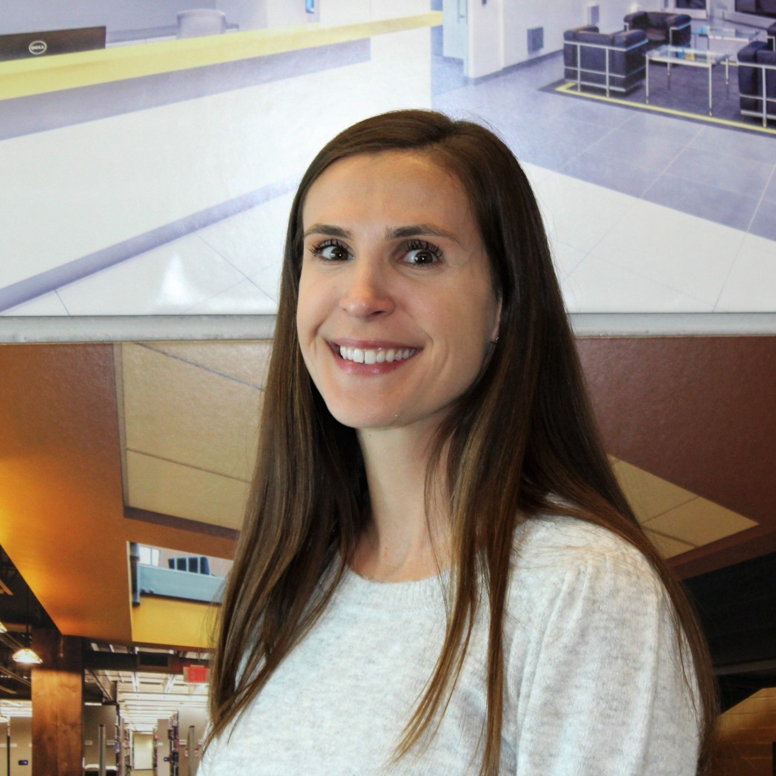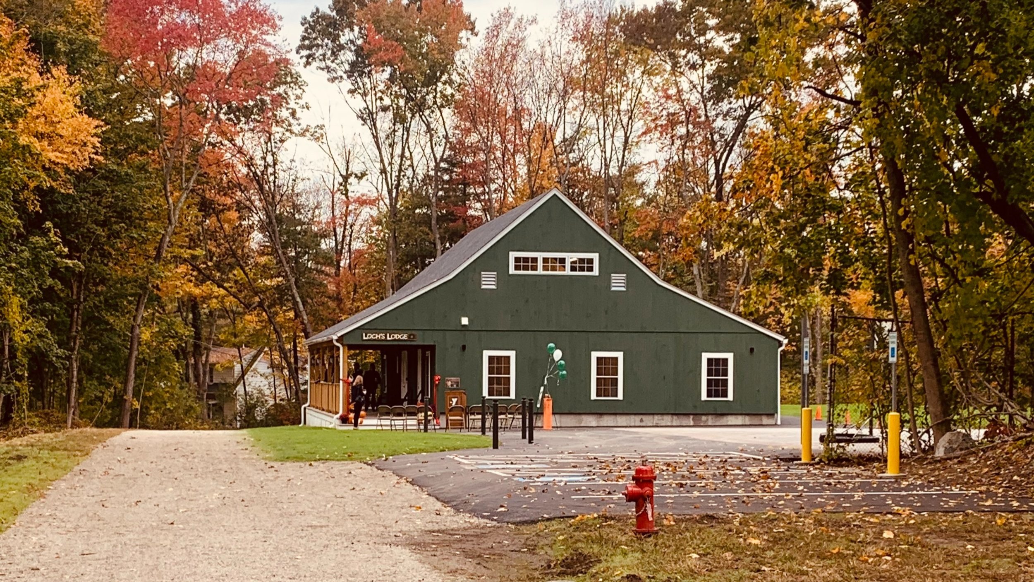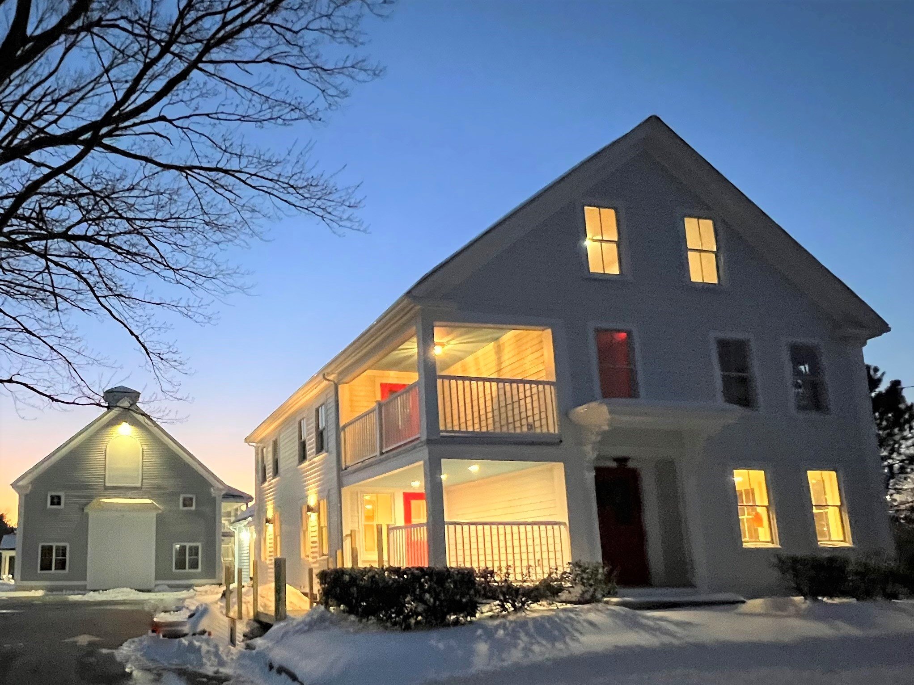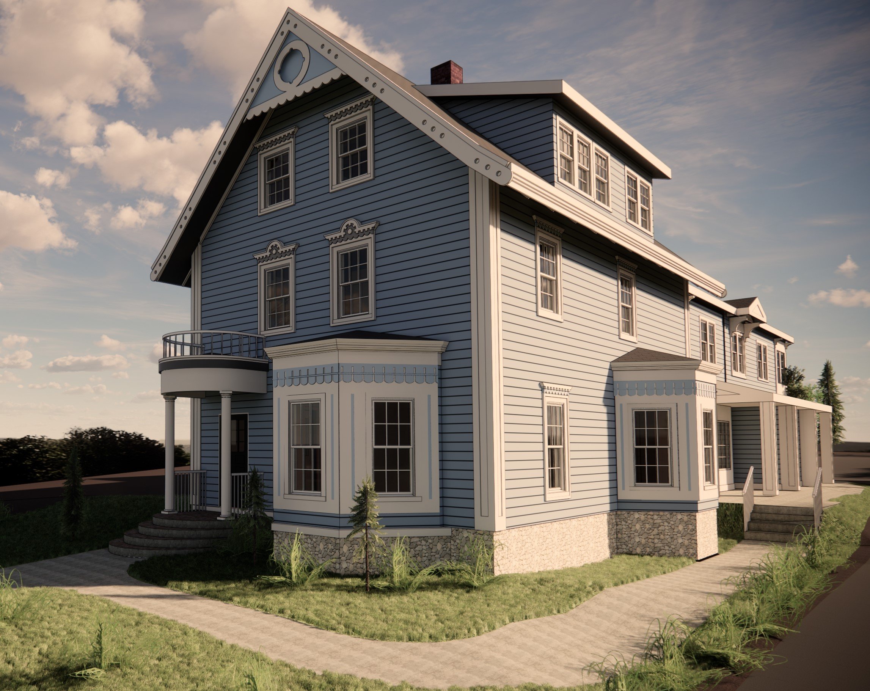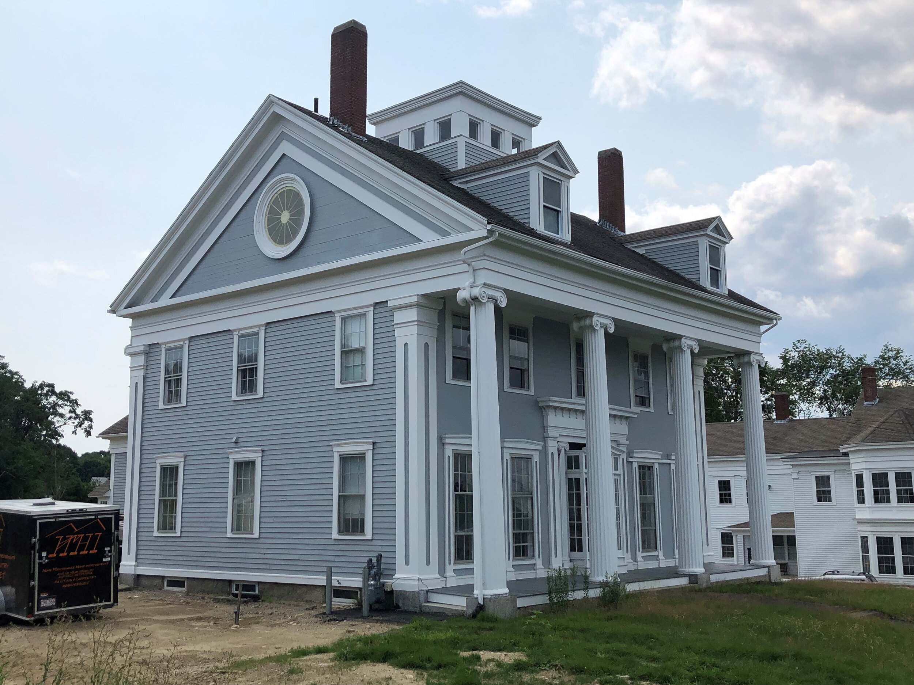GRLA is proud to announce the completion of The Center at 10 Elm, the Town of Boxford’s new community center and the new home of the Boxford Council on Aging (COA). It is a multigenerational community center for people to gather, share in activities, and enjoy community events.
GRLA closely collaborated with the Town of Boxford and many constituents to achieve their goals which included:
Developing new program spaces and expanded services for seniors and all community groups
Providing universal access throughout the center
Completely electric building systems - reinforcing the town’s commitment to sustainability
Restoring the historic Cummings House and incorporating it into the building’s program
Designing welcoming and warm interior spaces
The Center at 10 Elm includes the renovation and refurbishment of the original Cummings House, a late 19th century, timber frame home and a new 5,000 sf addition. The addition is equipped with a commercial fully accessible kitchen, two large multi-purpose rooms for dining, fitness and enrichment classes, an outdoor patio, administrative offices, nurse’s office and support spaces, a wonderful conference space in the Cummings House and a spacious lobby entrance.
Additional features such as electric vehicle charging stations, energy monitoring systems and outdoor raised planting beds contribute to the Town’s goals for incorporating sustainability into their new public buildings. Construction was completed by Classic Construction and Development.
And a quote from Liz Murphy of the COA: “I want to thank GRLA for the countless hours you put in and the incredible skill you demonstrated in your design. You were presented with a very challenging project, and you were able to create a building that was embraced by the entire community. Your design made our job so much easier — somehow you managed to get everything we need for our programming — and it is a beautiful building!”



